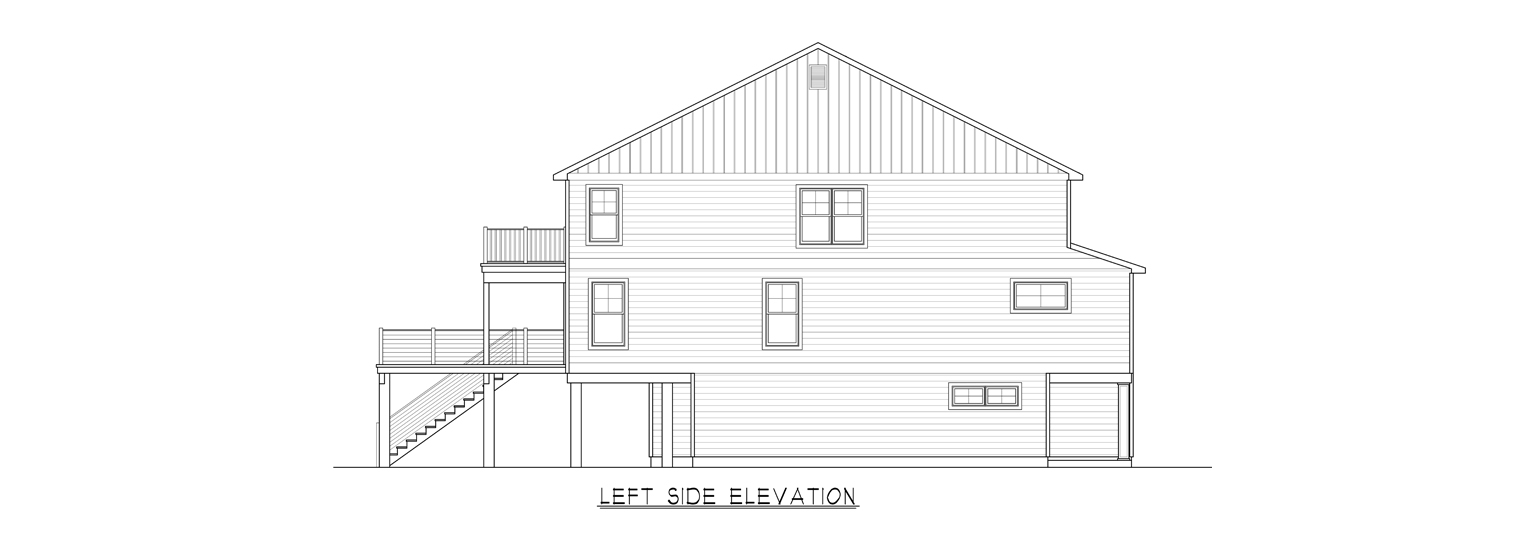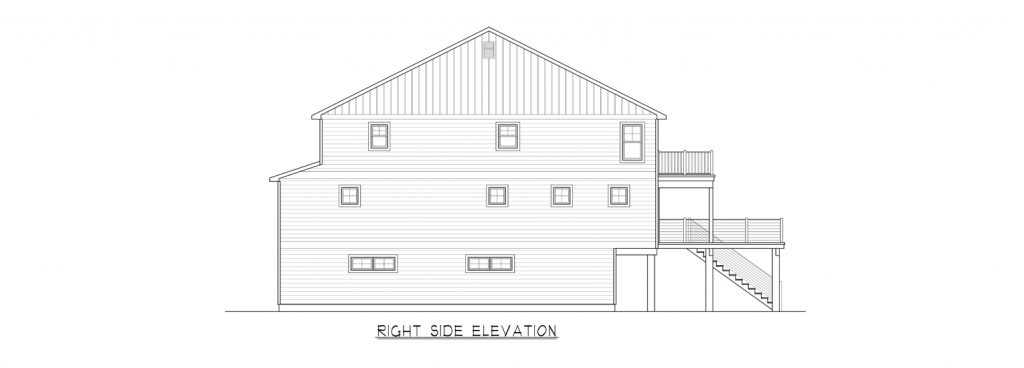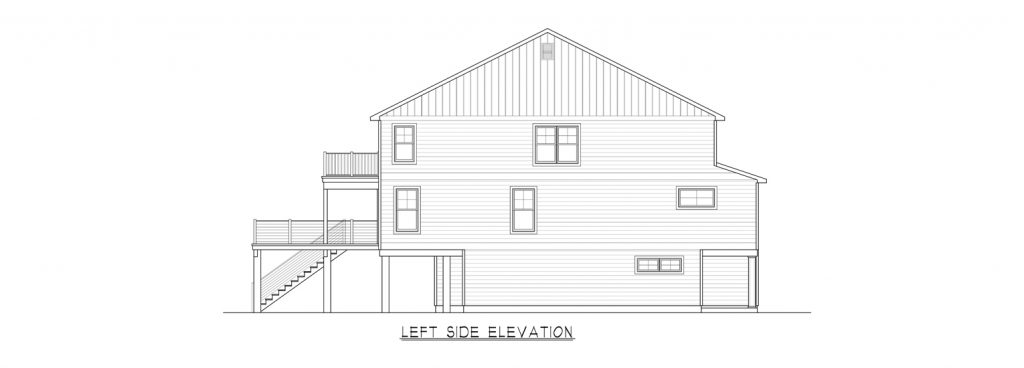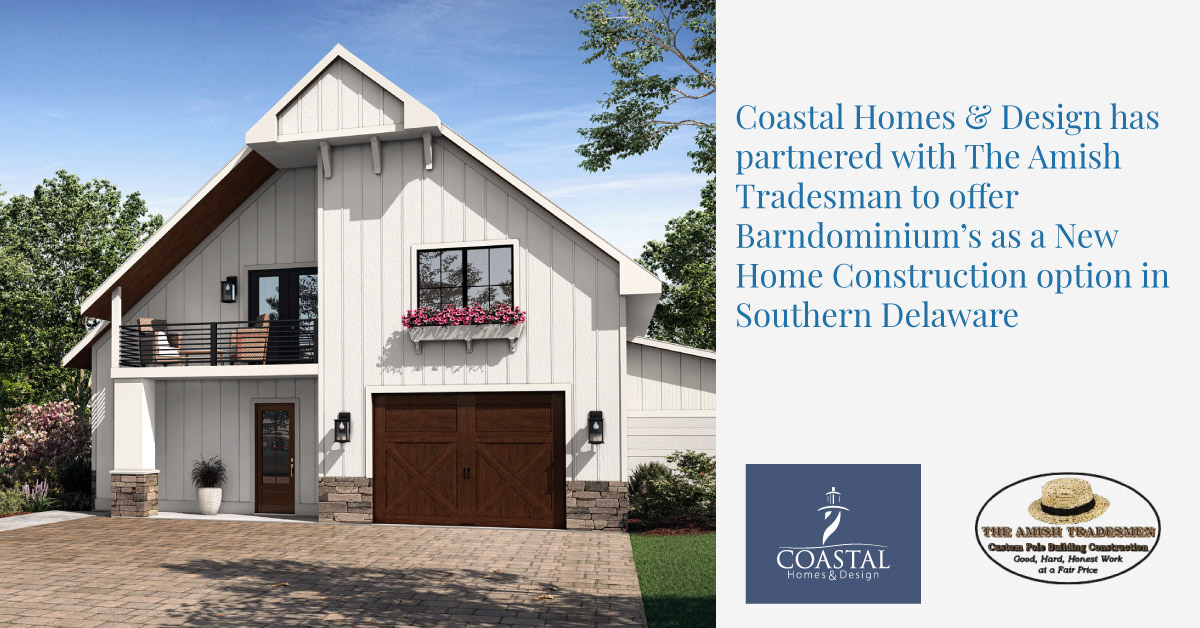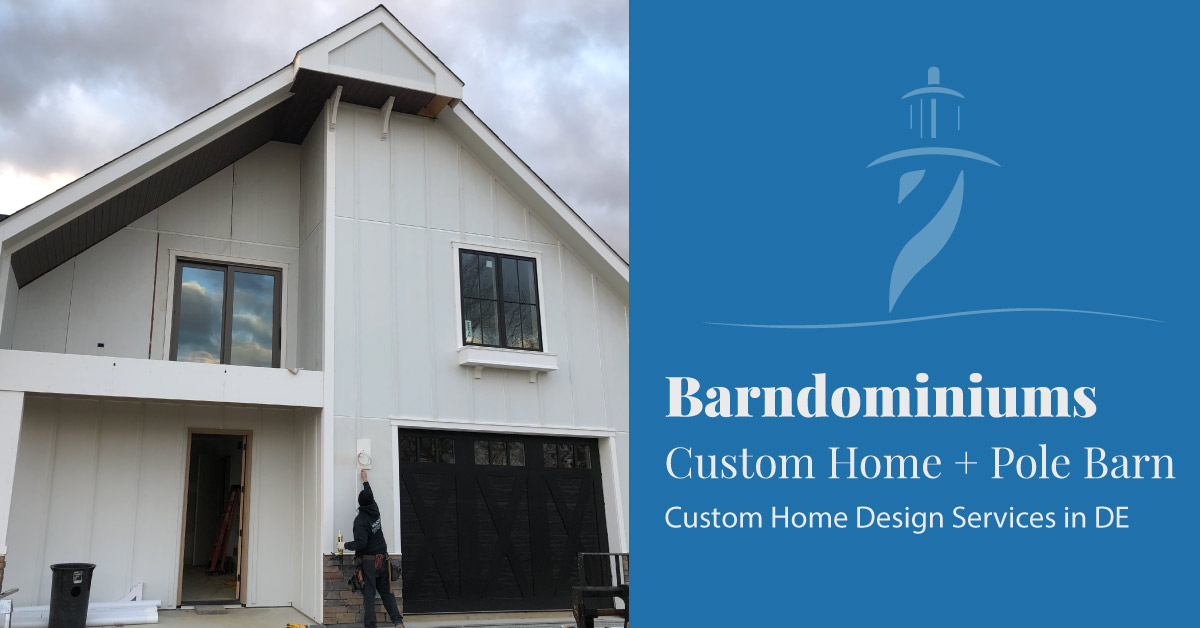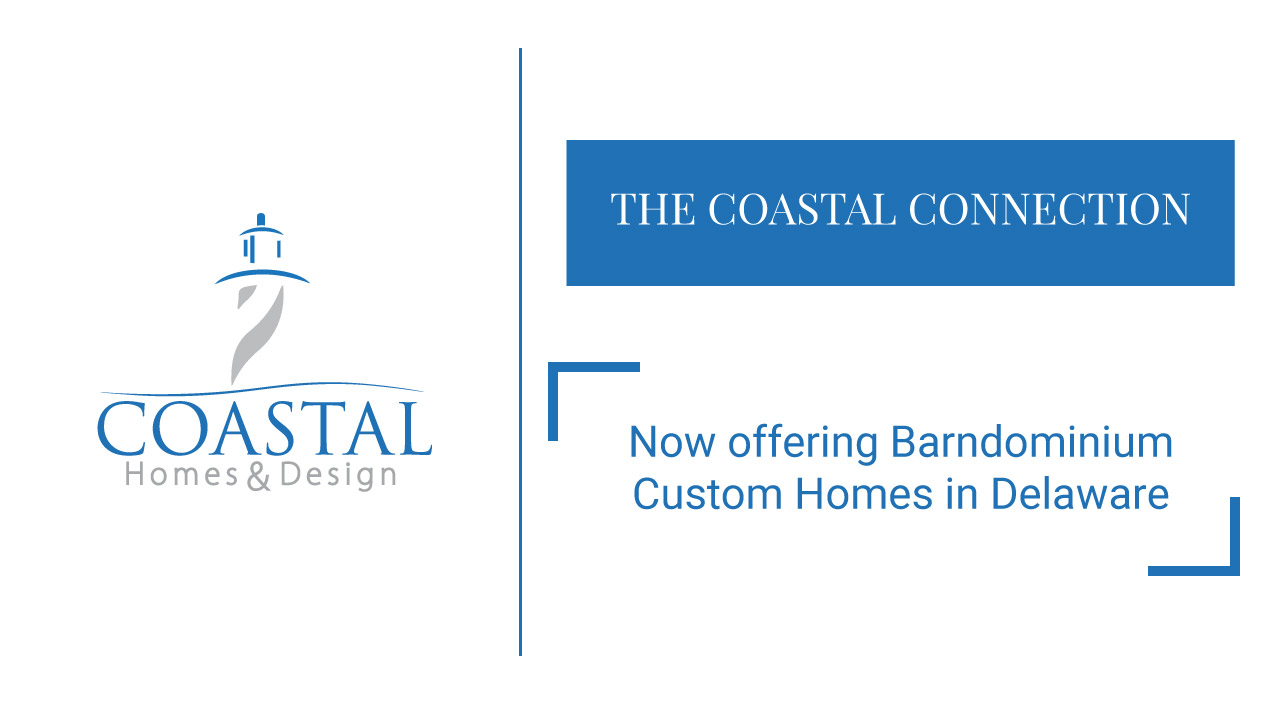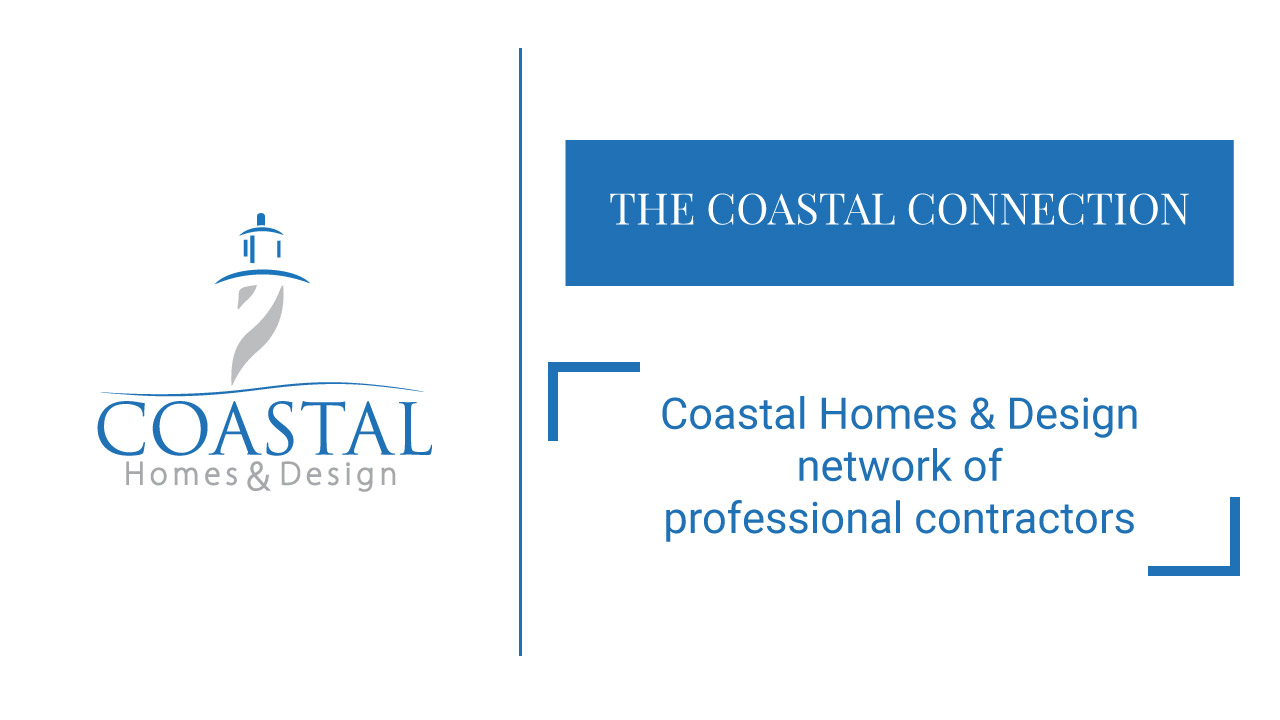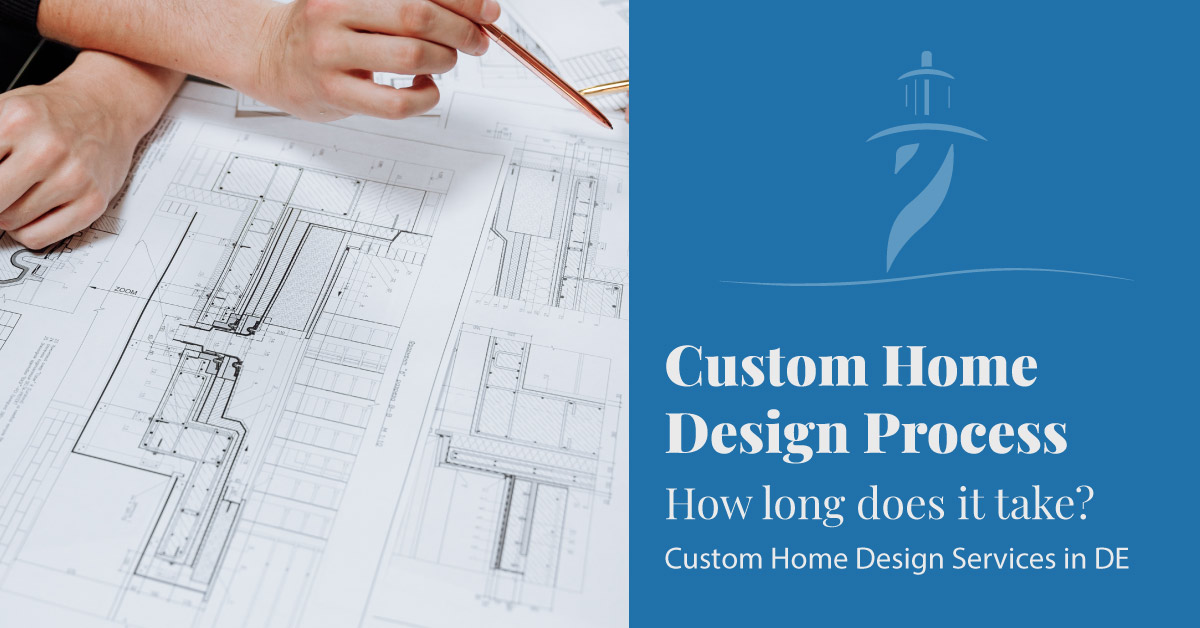Coastal Homes & Design is proud to announce a partnership with The Amish Tradesman We’ve partnered with the best Pole Barn craftsman in Delaware to bring our customers a unique and affordable custom home option. We work with The Amish Tradesman to create high quality pole barn structures which are then finished with all the […]
Read More about Pole Barn Custom Home Construction – Barndominiums in DEThe Baywind
Project Summary
Bring coastal living to life with The Baywind. This custom Coastal Homes & Design home plan is built with seaside living in mind. This coastal-style home is the perfect size for your beach retreat with a 1,689 square-foot first floor, a 1,040 square-foot second floor, and a 393 square-foot on the ground level.
The Baywind includes three bedrooms and three and a half bathrooms, including a master suite with a walk-in closet. Enjoy the privacy and function of a separate laundry room with a utility sink, as well as a walk-in pantry with plenty of storage! Invite the whole family over or enjoy game night with your friends in the Baywind’s open-concept kitchen and great room with gas fireplace to watch a movie or the big game!
Need more reasons to love the Baywind? This home comes equipped with an elevator so you can avoid the stairs, as well as a covered front porch and second-floor deck to enjoy the views of your neighborhood, safe from the sun or rain. The second-floor loft is great option for your home office—or just have some extra space for the kids—and store your items with easy access to the separate storage room!




