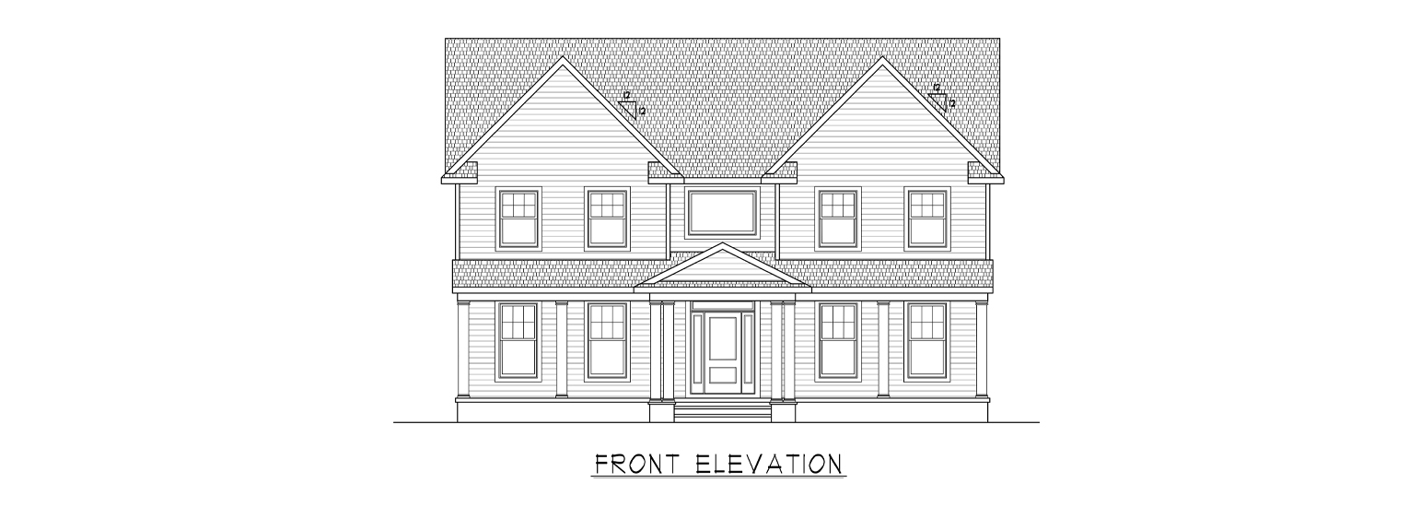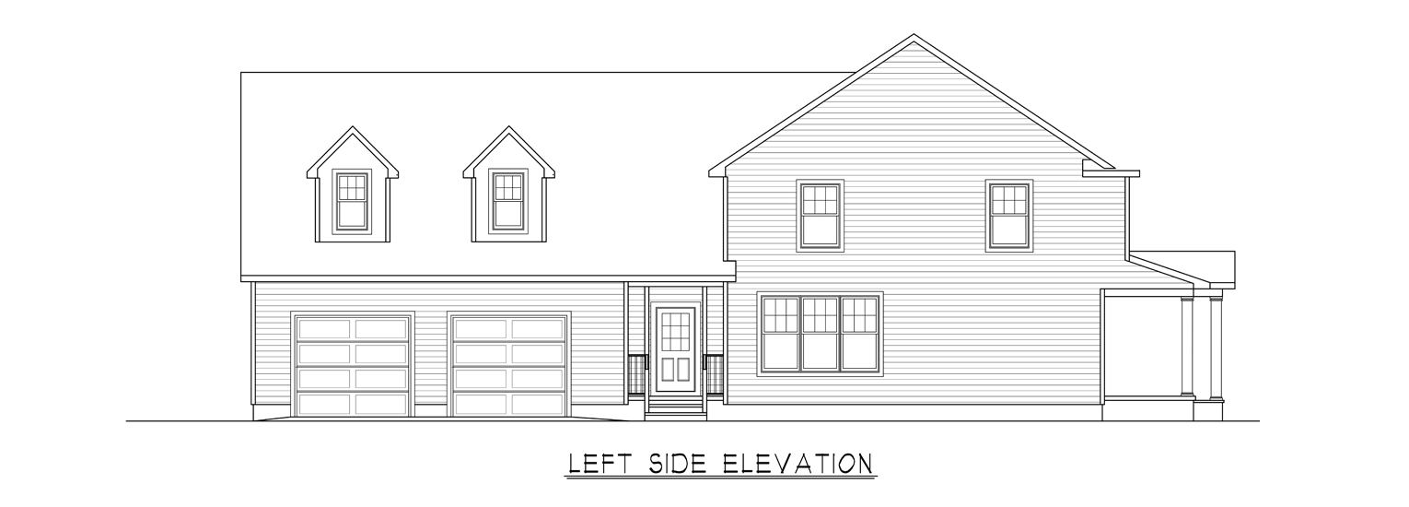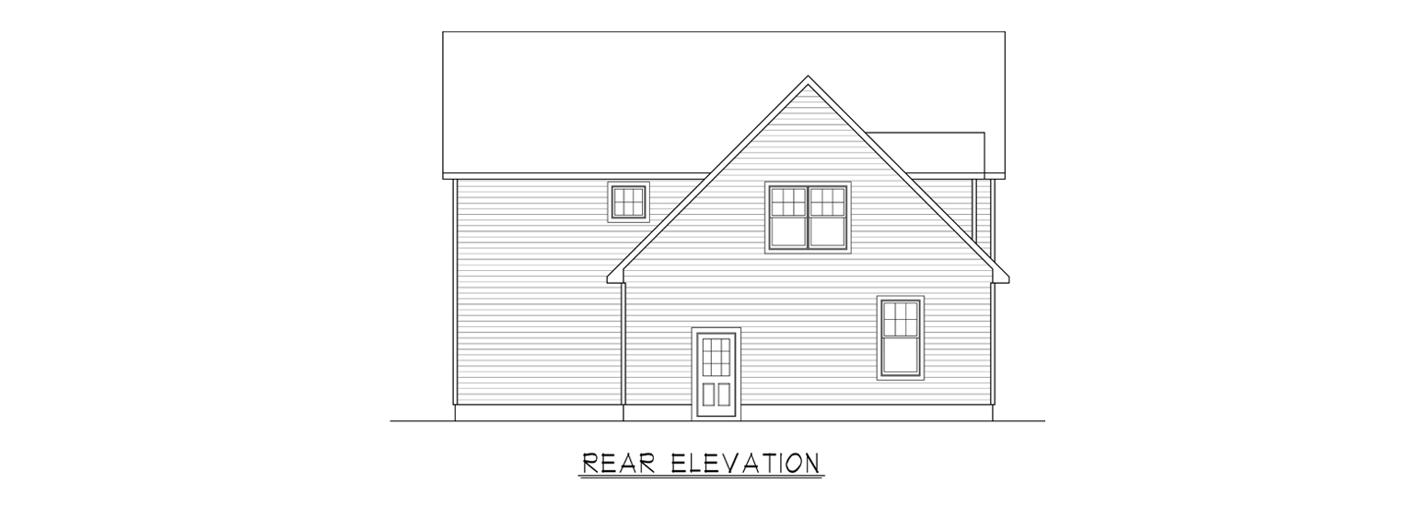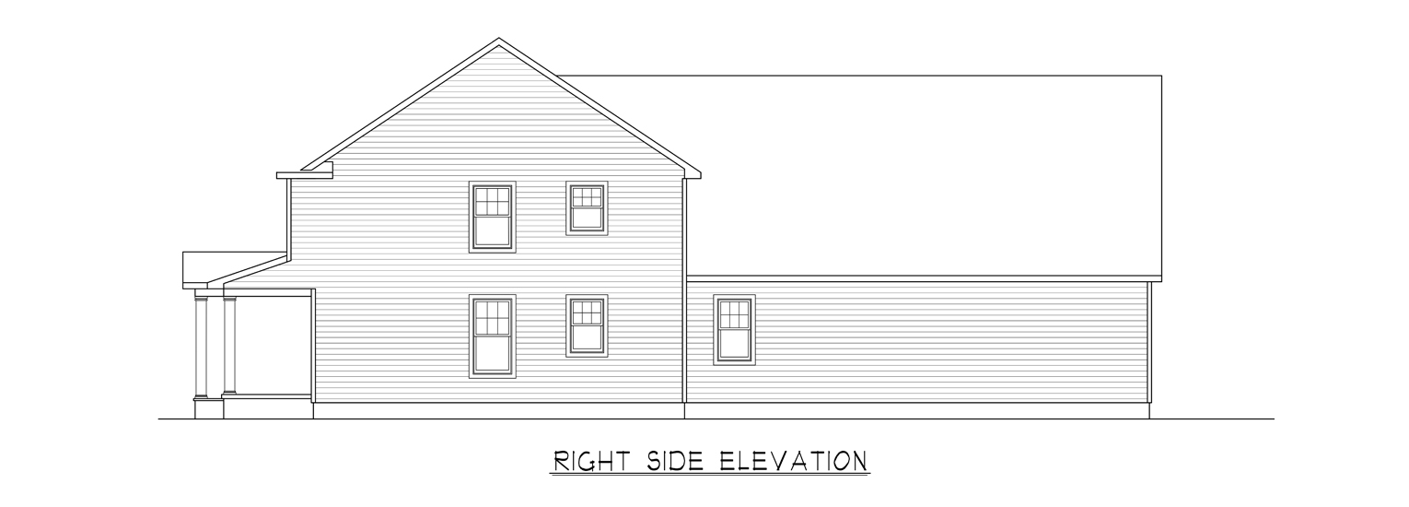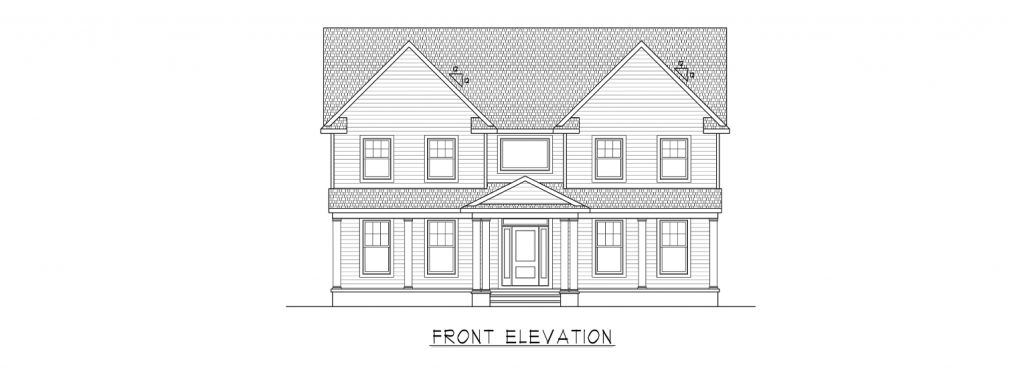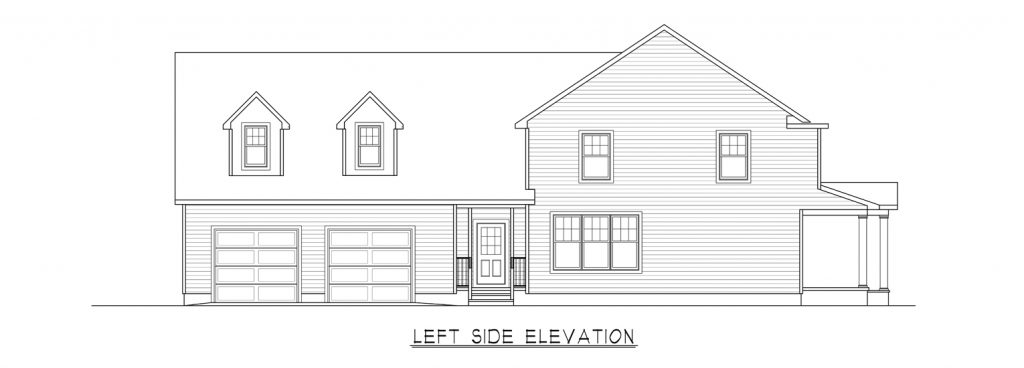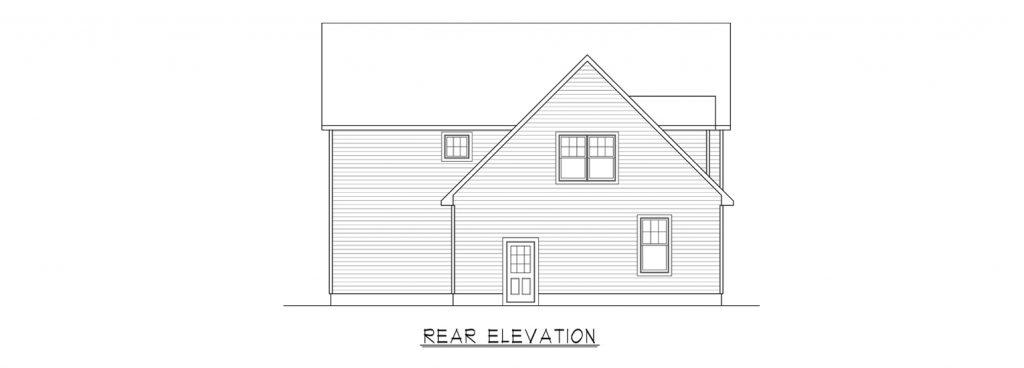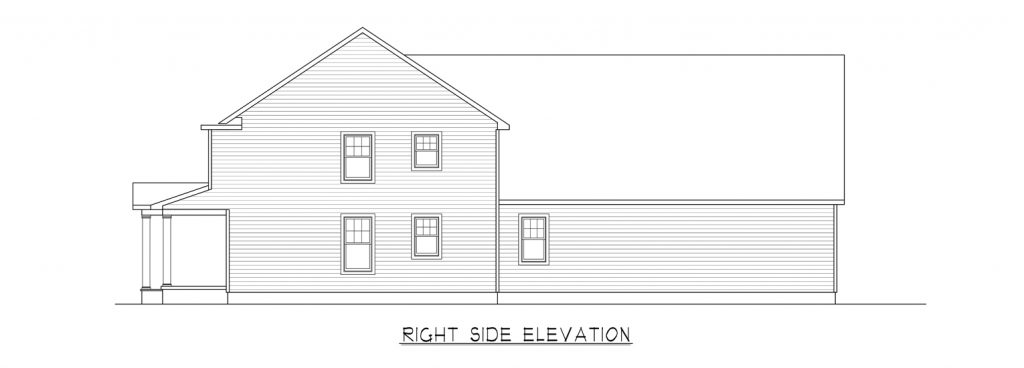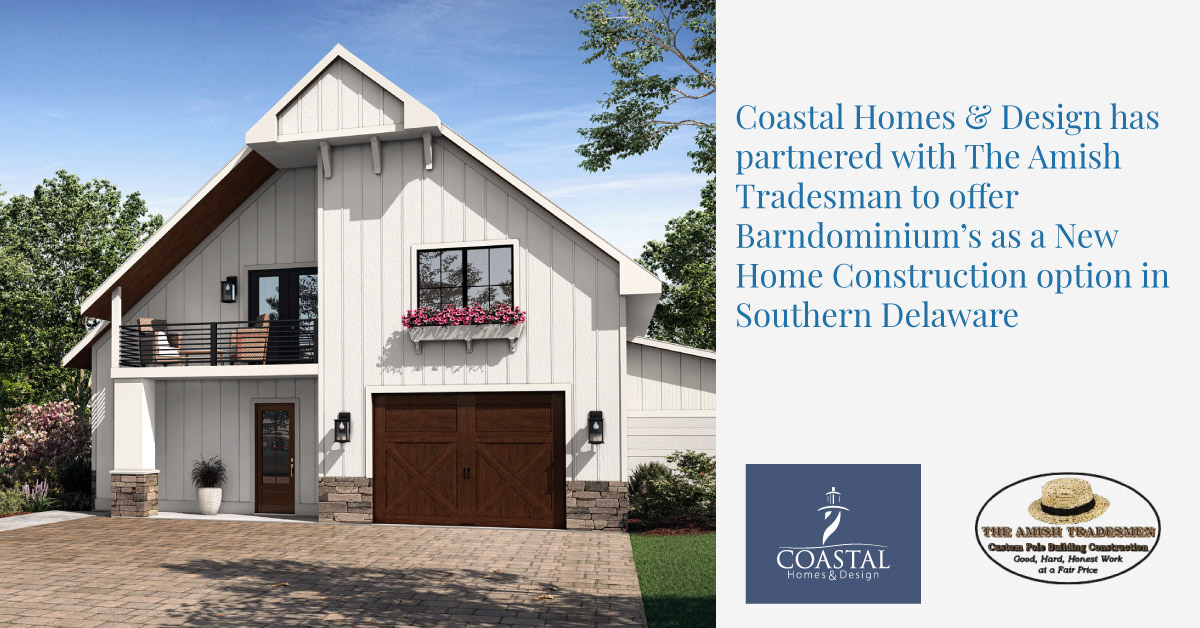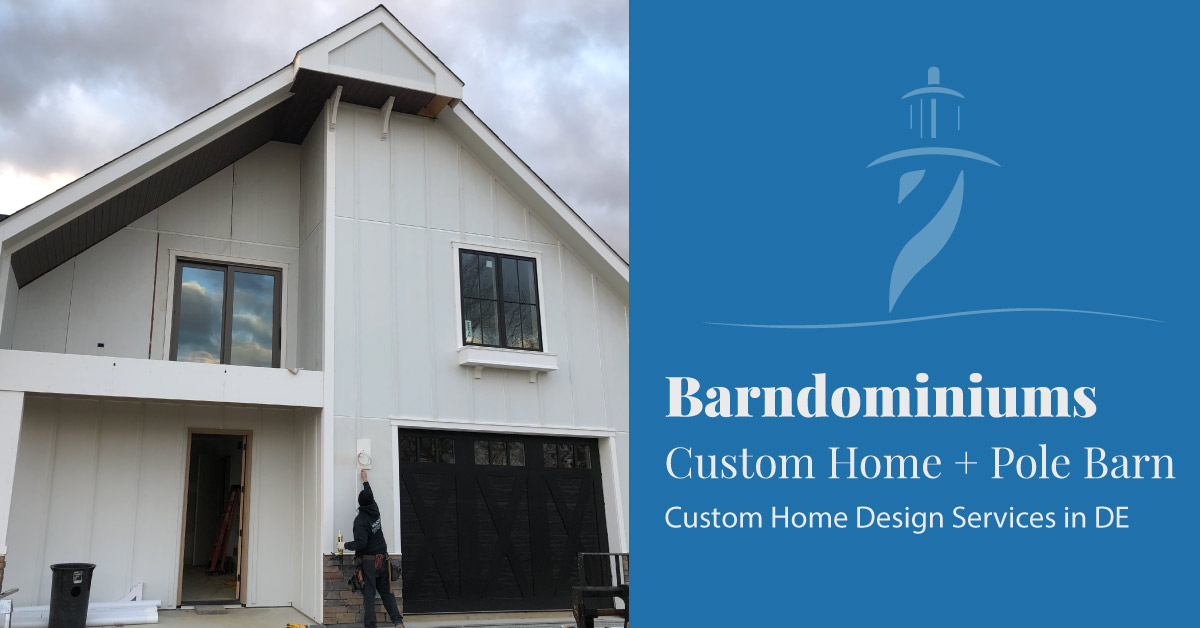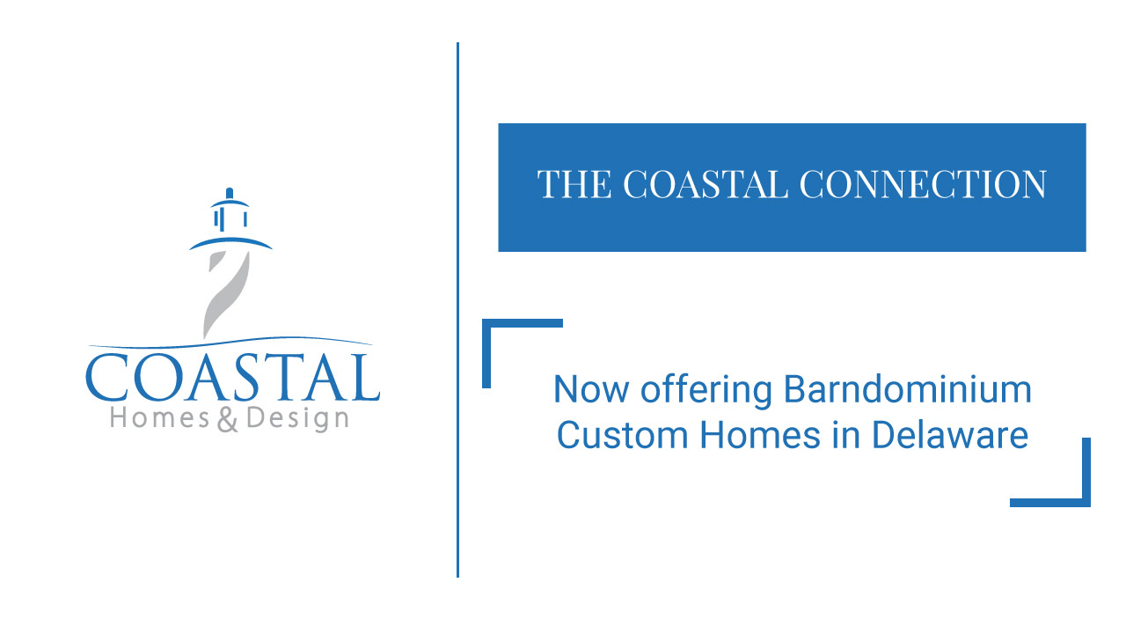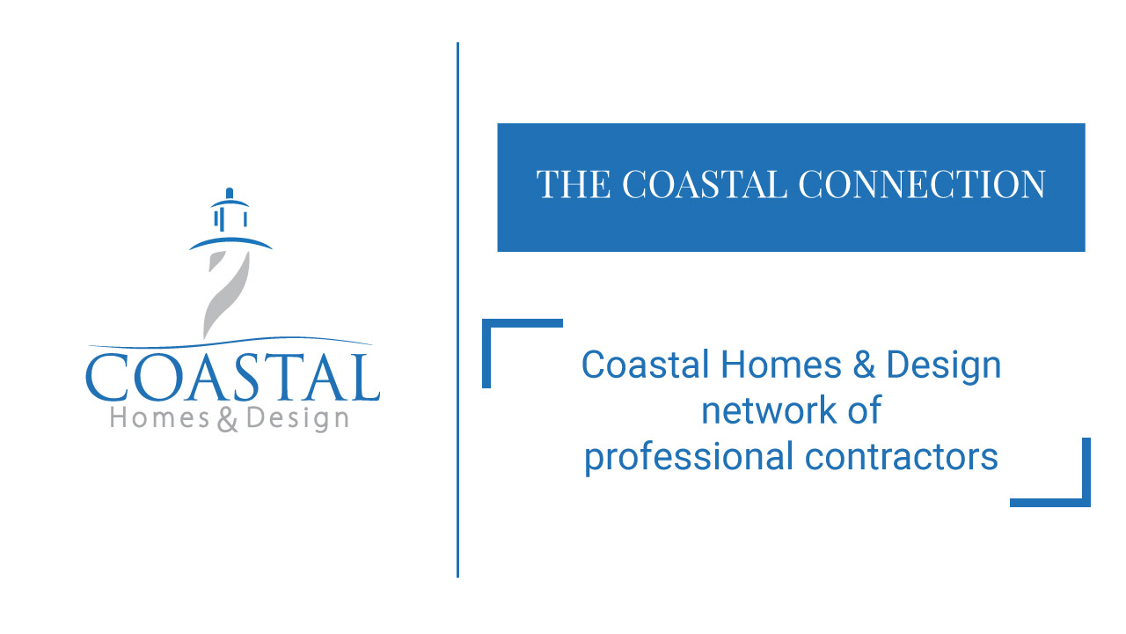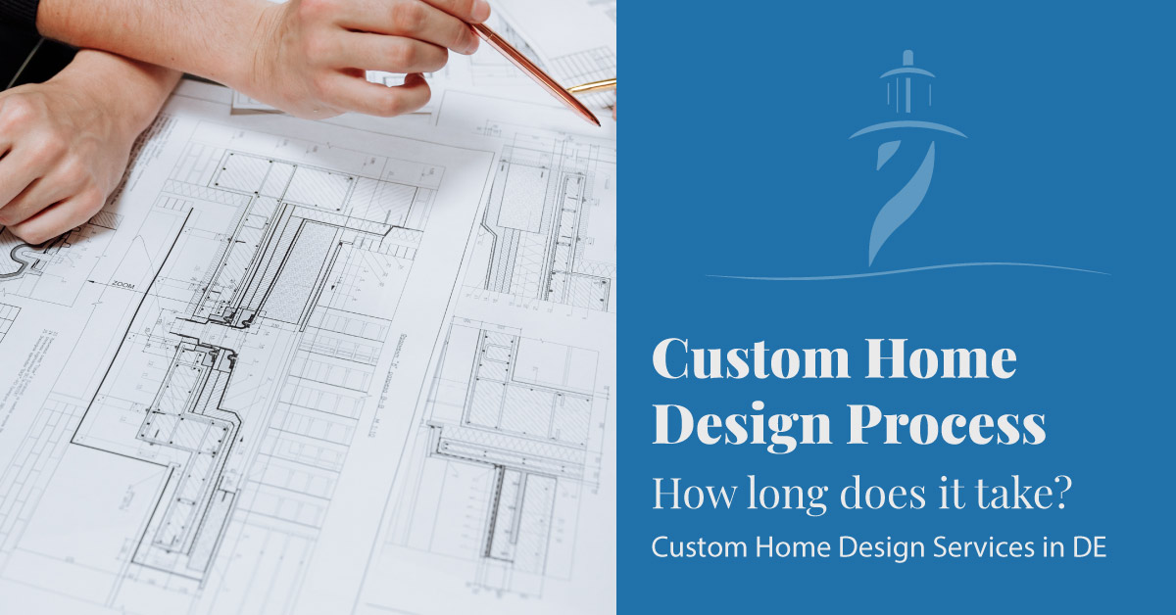Coastal Homes & Design is proud to announce a partnership with The Amish Tradesman We’ve partnered with the best Pole Barn craftsman in Delaware to bring our customers a unique and affordable custom home option. We work with The Amish Tradesman to create high quality pole barn structures which are then finished with all the […]
Read More about Pole Barn Custom Home Construction – Barndominiums in DEThe Heritage
Project Summary
Come home to farmhouse luxury with the Heritage. This custom Coastal Homes & Design home plan is where comfort and style meet luxury. The Heritage is a farmhouse-style home with room to grow, offering a 1,544 square-foot first floor, and a 1,323 square-foot second floor.
The Heritage includes two master suites and two additional bedrooms—as well as three full baths, and one half-bath—so you and your family will have plenty of space to spread out. The Heritage also boasts a spacious kitchen with an island for prepping and entertaining friends and family. Enjoy plenty of storage with a large walk-in pantry and a large laundry room with its own closet and attached half-bath, as well as a two-car garage and a bonus room on the second floor to enjoy as a playroom, game room, in-home theater, or office space!

