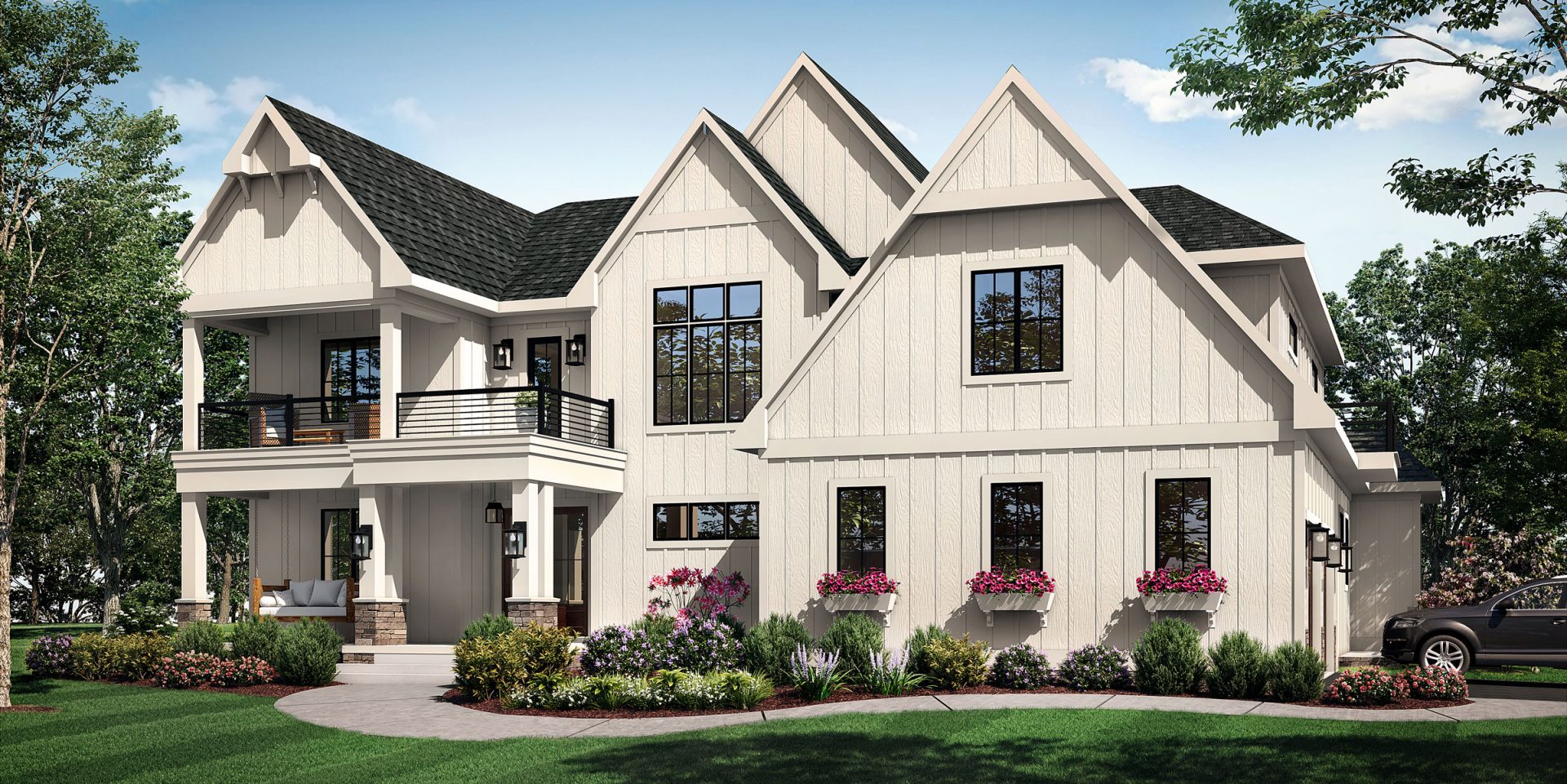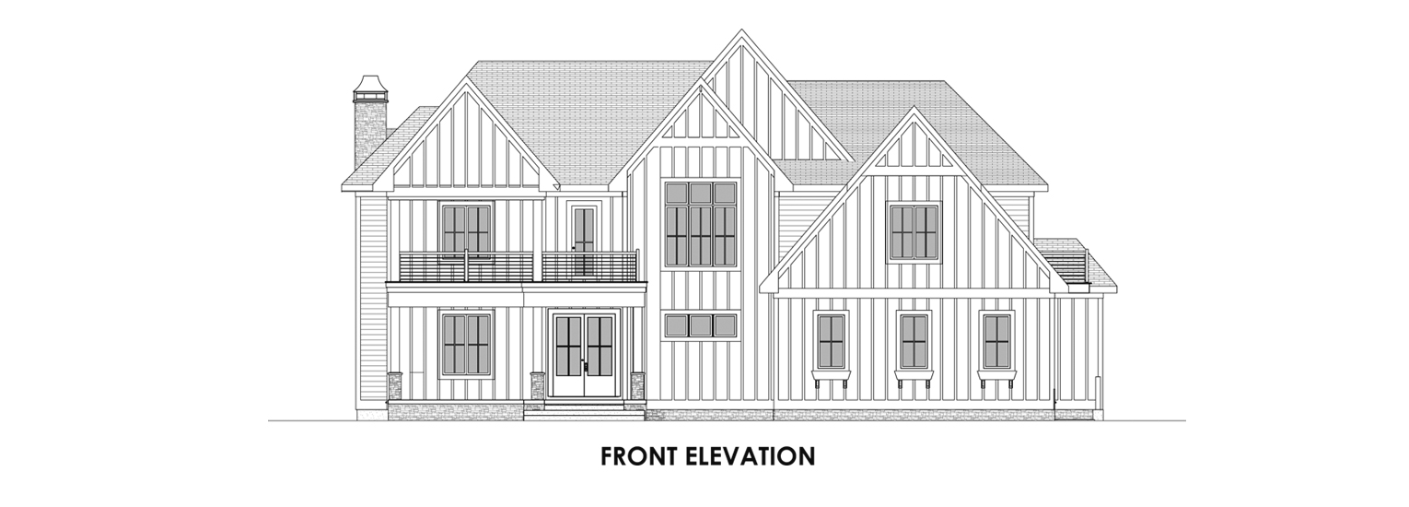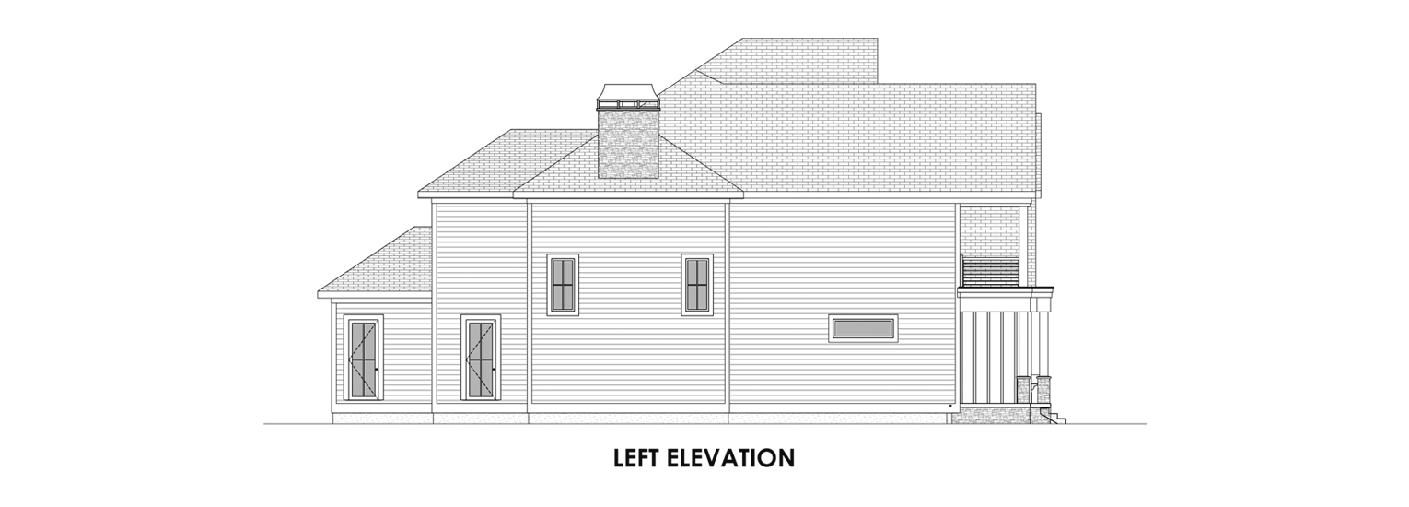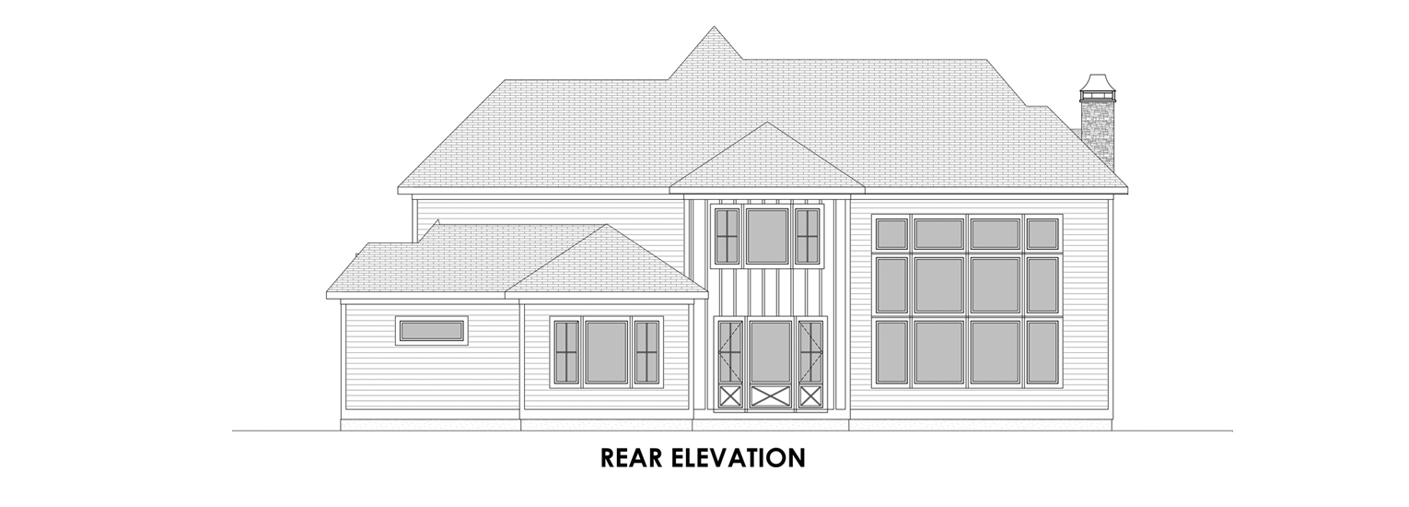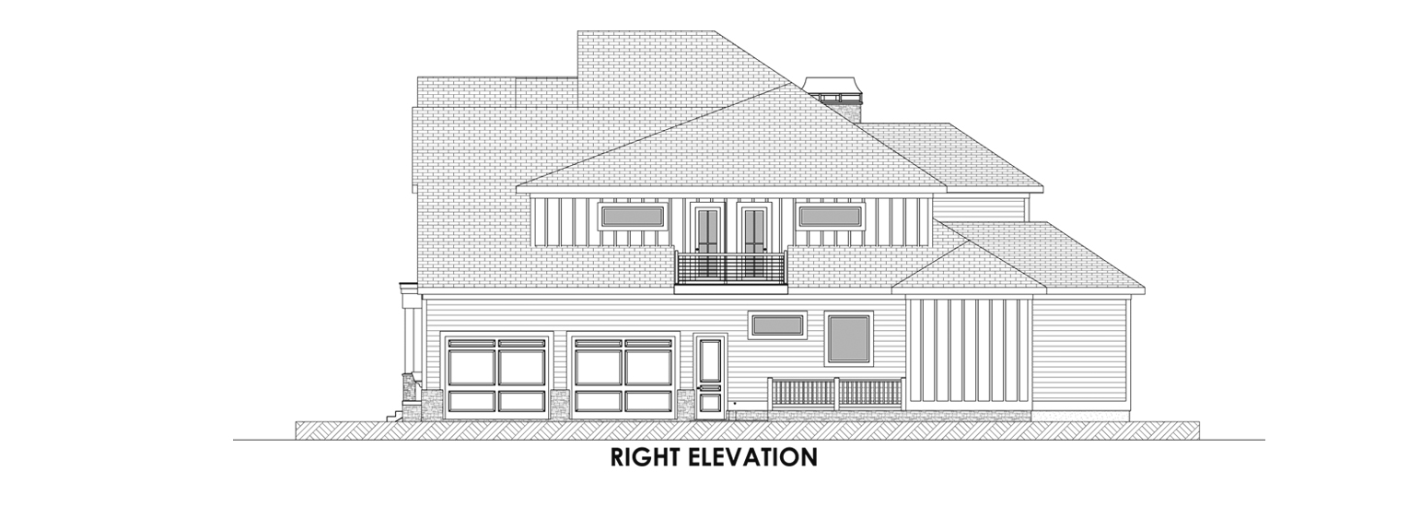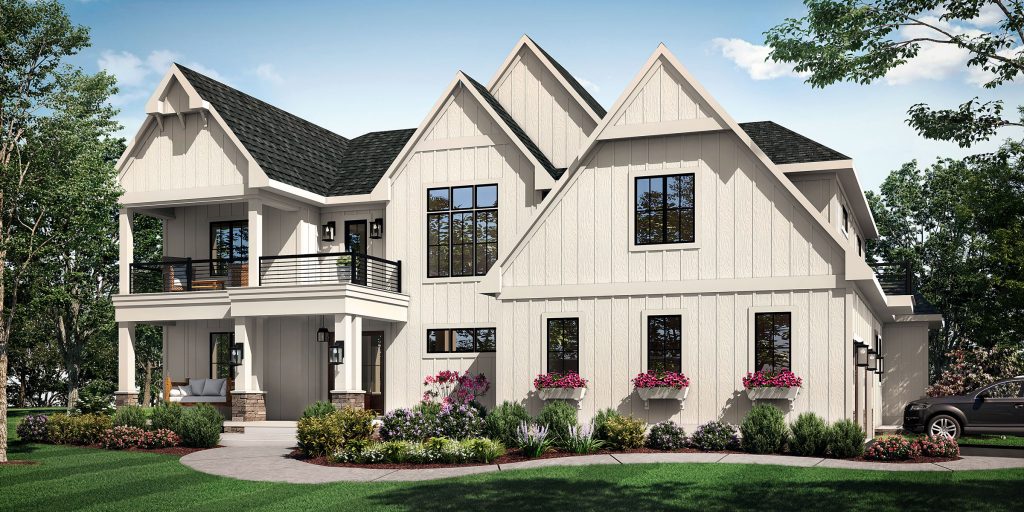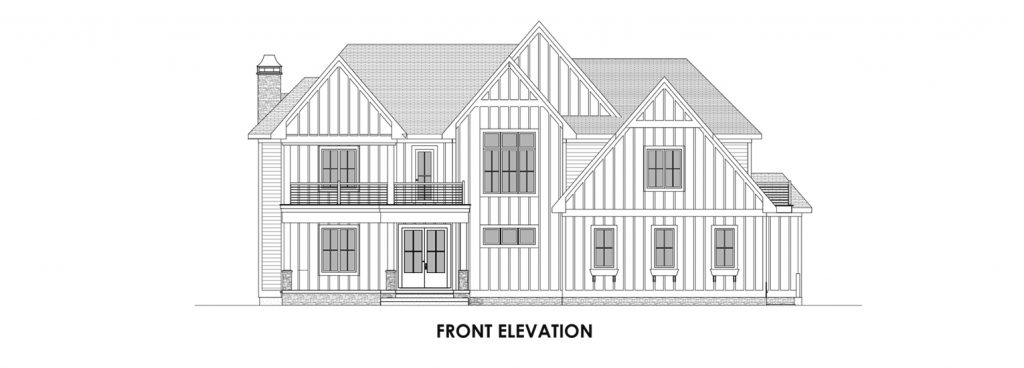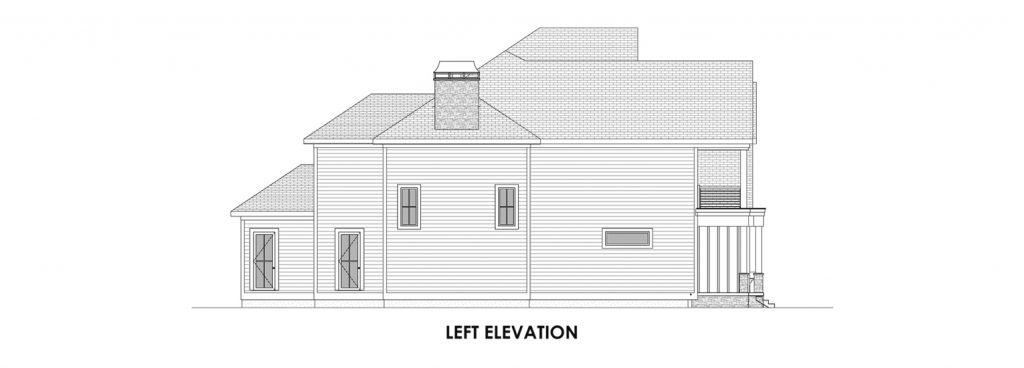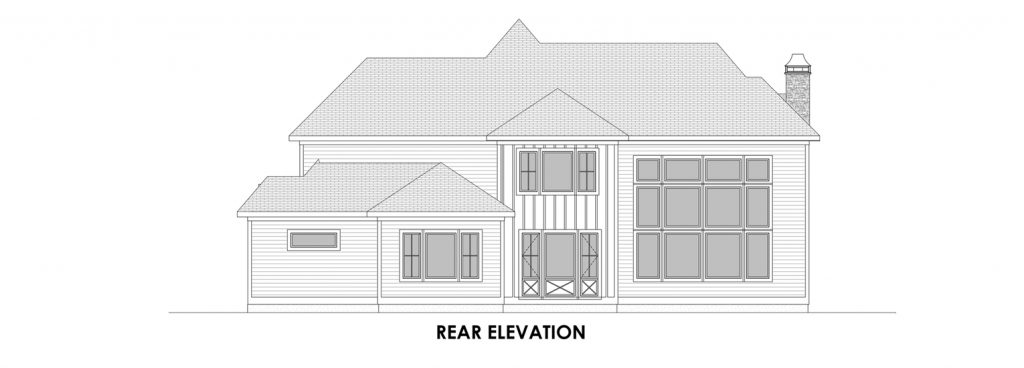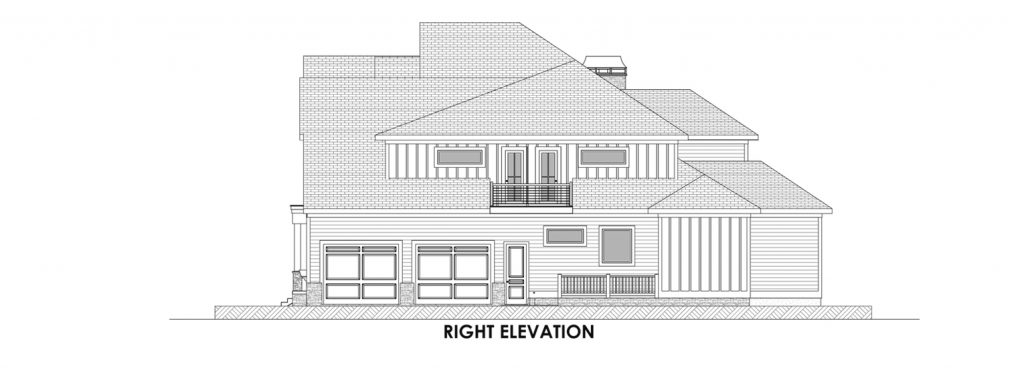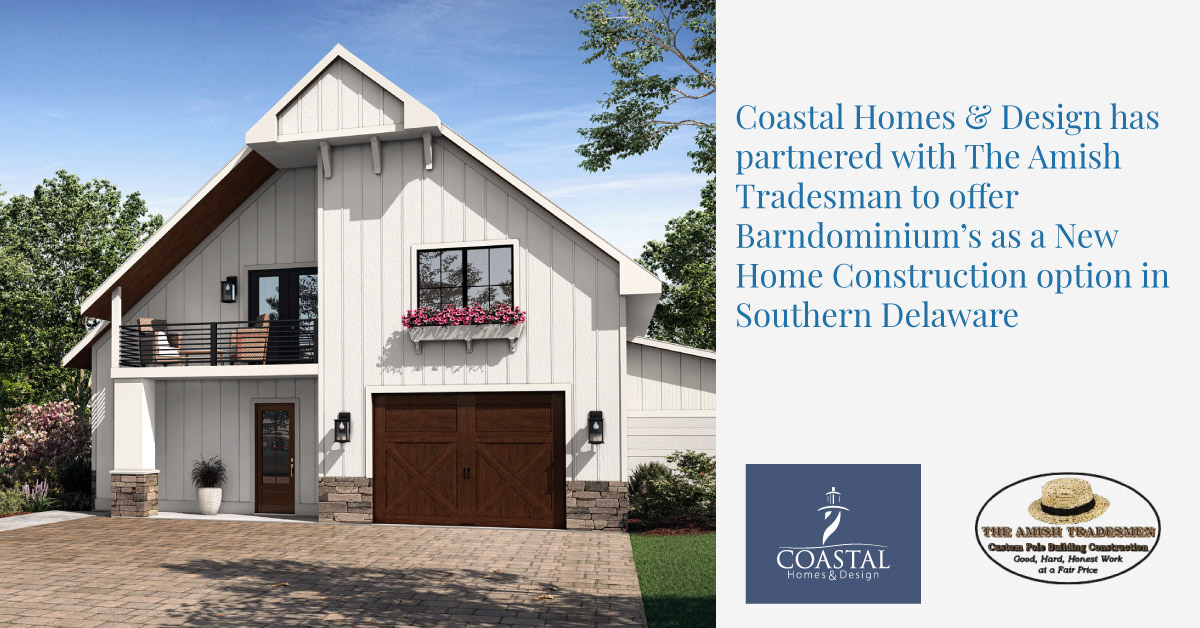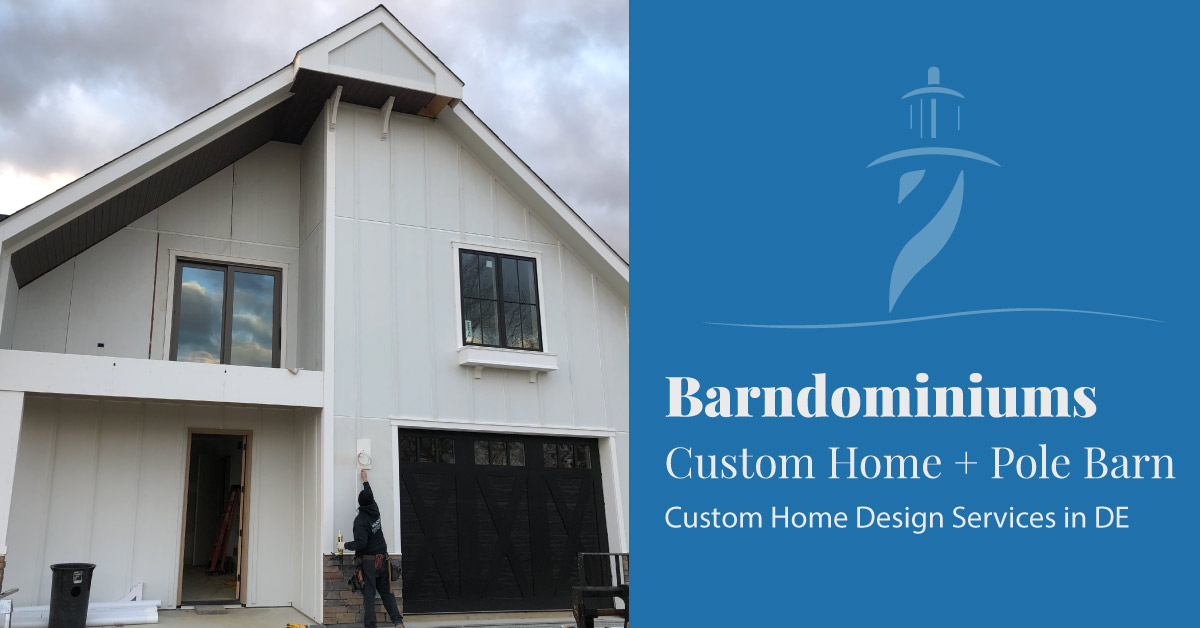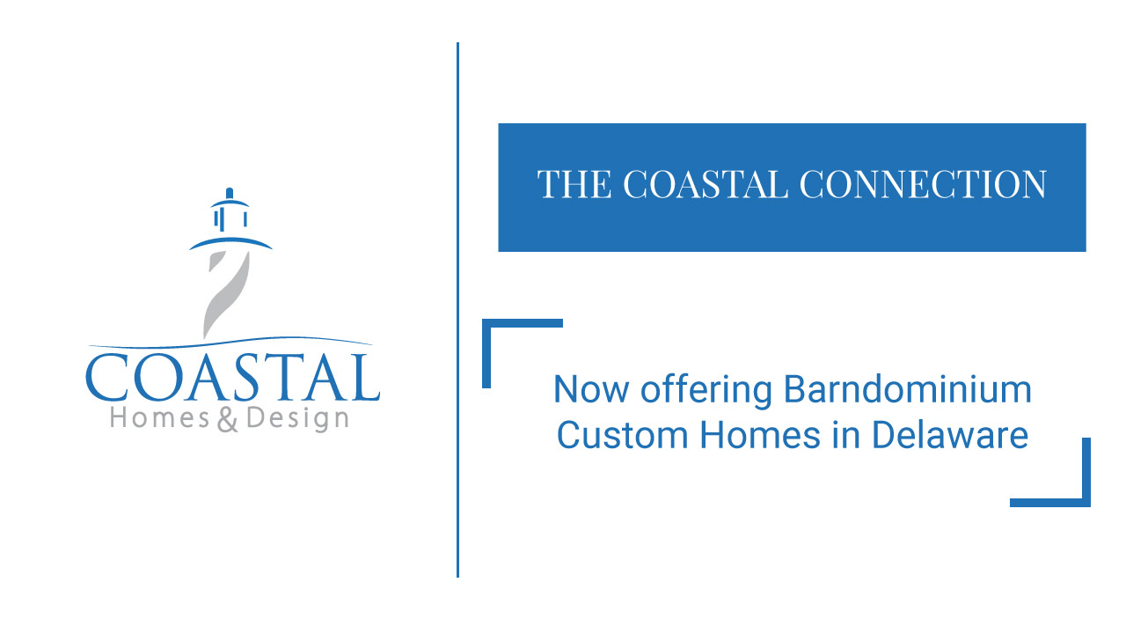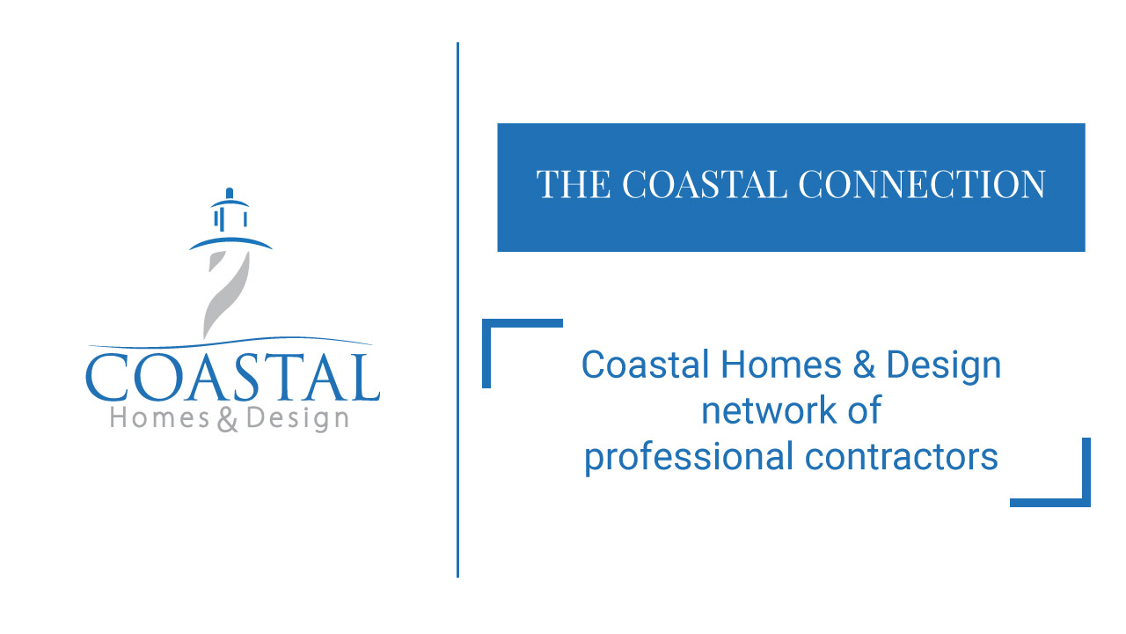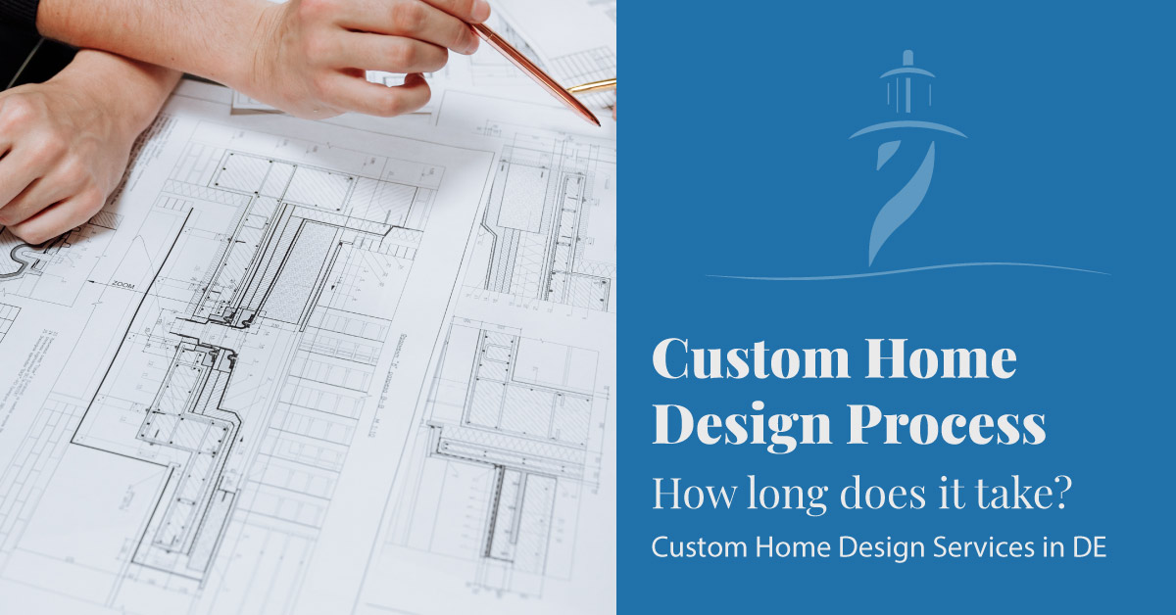Coastal Homes & Design is proud to announce a partnership with The Amish Tradesman We’ve partnered with the best Pole Barn craftsman in Delaware to bring our customers a unique and affordable custom home option. We work with The Amish Tradesman to create high quality pole barn structures which are then finished with all the […]
Read More about Pole Barn Custom Home Construction – Barndominiums in DEThe Nassau
Project Summary
Breathe in a fresh, modern farmhouse design with the Nassau at Lewes. This custom Coastal Homes & Design home plan offers a breathtaking fresh take on a classic concept. Enjoy easy living with room to grow with a 2,619 square-foot first floor, a 2,245 square-foot second floor, and a 2,619 square-foot basement.
The Nassau at Lewes features one main master suite on the first level with two walk-in closets, three bedrooms on the second level, (each with their own attached bathrooms and walk-in closets) and four and a half total bathrooms. Entertain friends and family in a large kitchen with a large walk-in pantry, breakfast nook, and a large island with seating for six. Allow the good times to then flow into the open concept great room off of the kitchen and breakfast area. The Nassau also features an office off of the foyer on the first level and a separate laundry room with a custom dog-washing station!
Enjoy the many custom features of this elite design, including 20’ ceilings in the great room with floor to ceiling windows, a covered front porch on the main level, and a second-level front balcony. Bedrooms three and four also feature their own balconies. There is a large loft area that overlooks the great room—perfect for upstairs seating or a reading nook—that features a triple window. The first floor features loft ceilings throughout, the second floor has large 9’ ceilings, and there is also a two-car garage.

