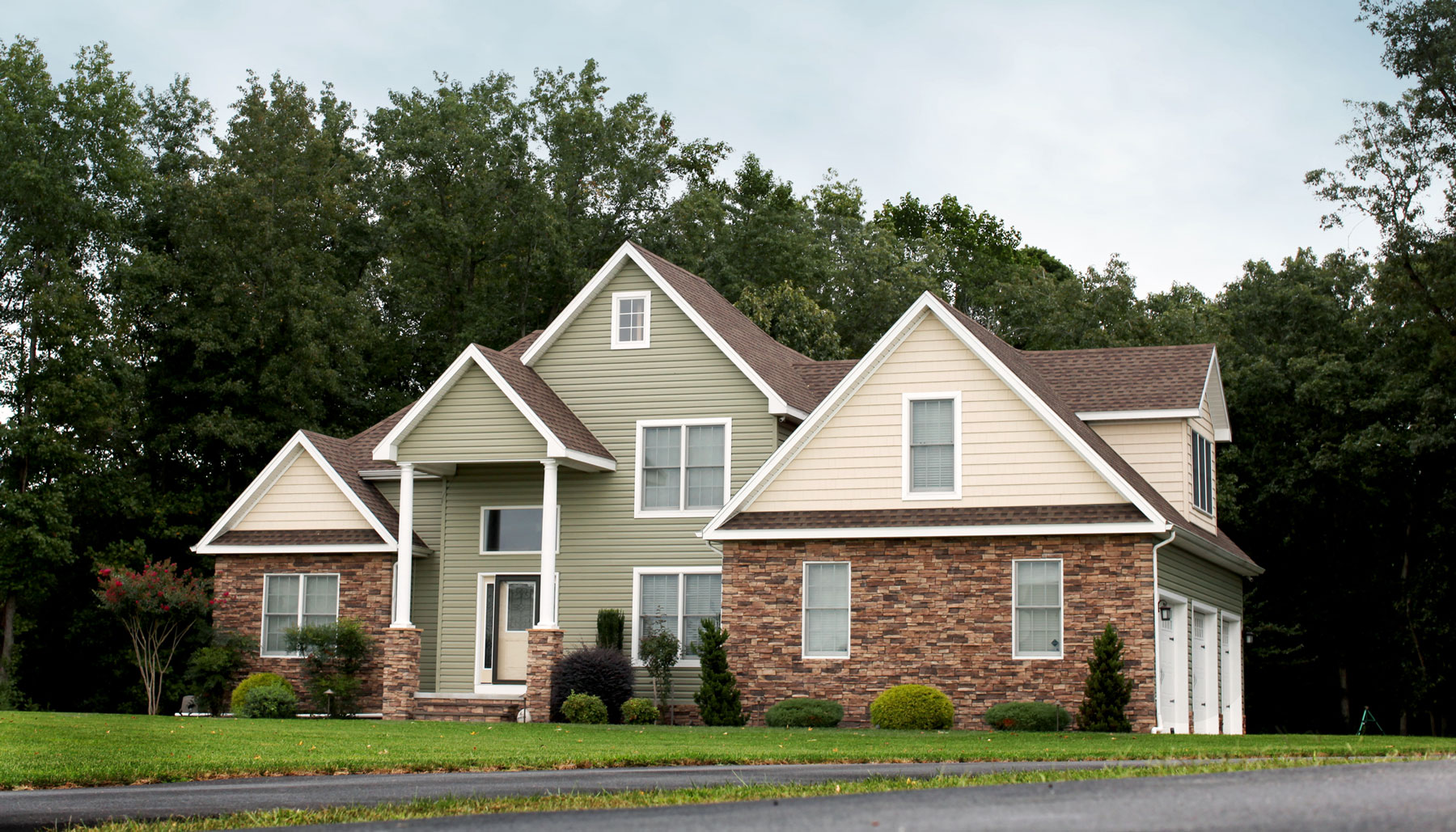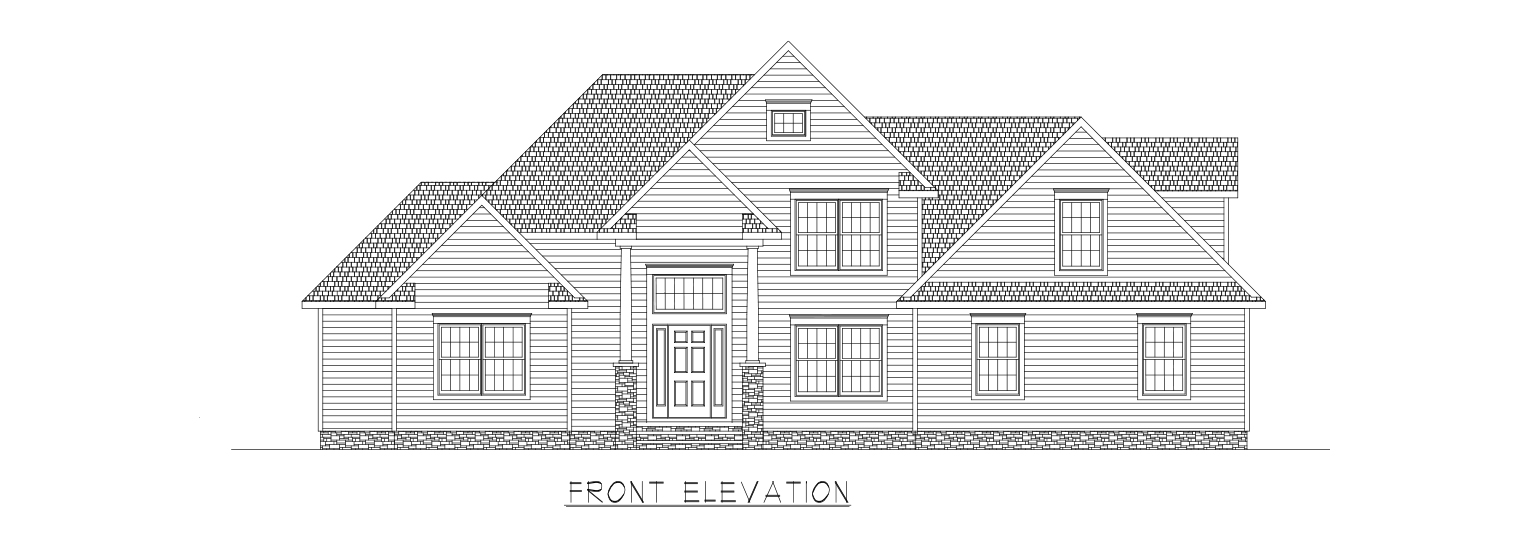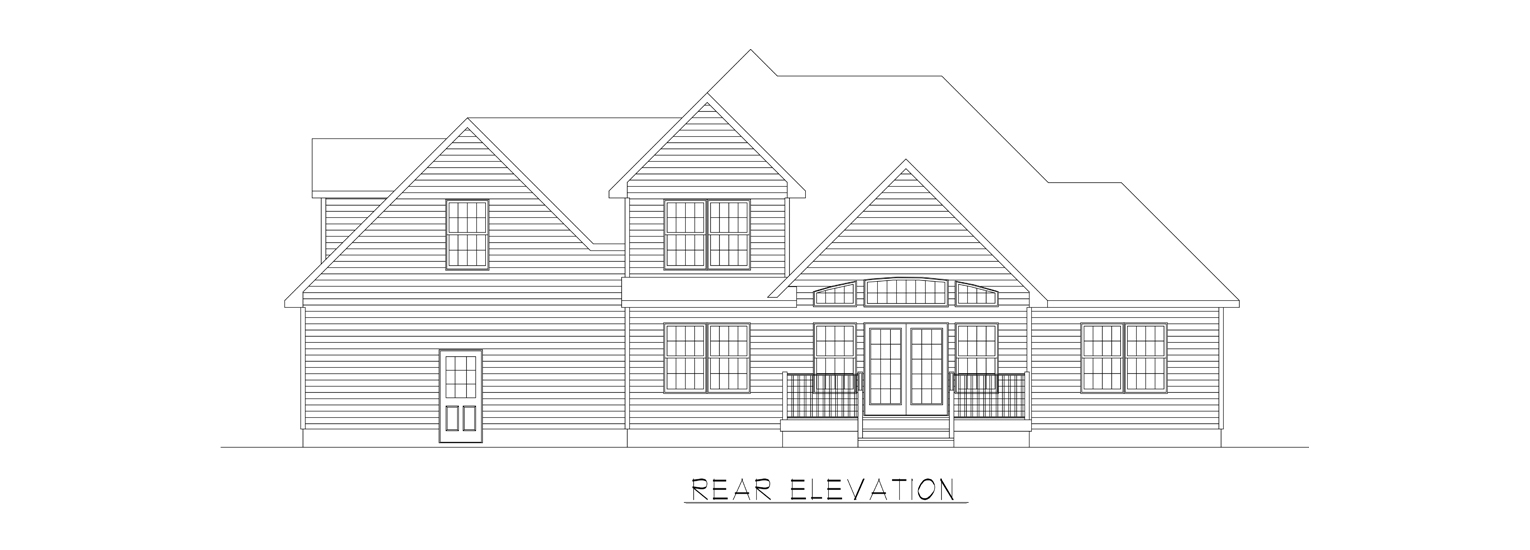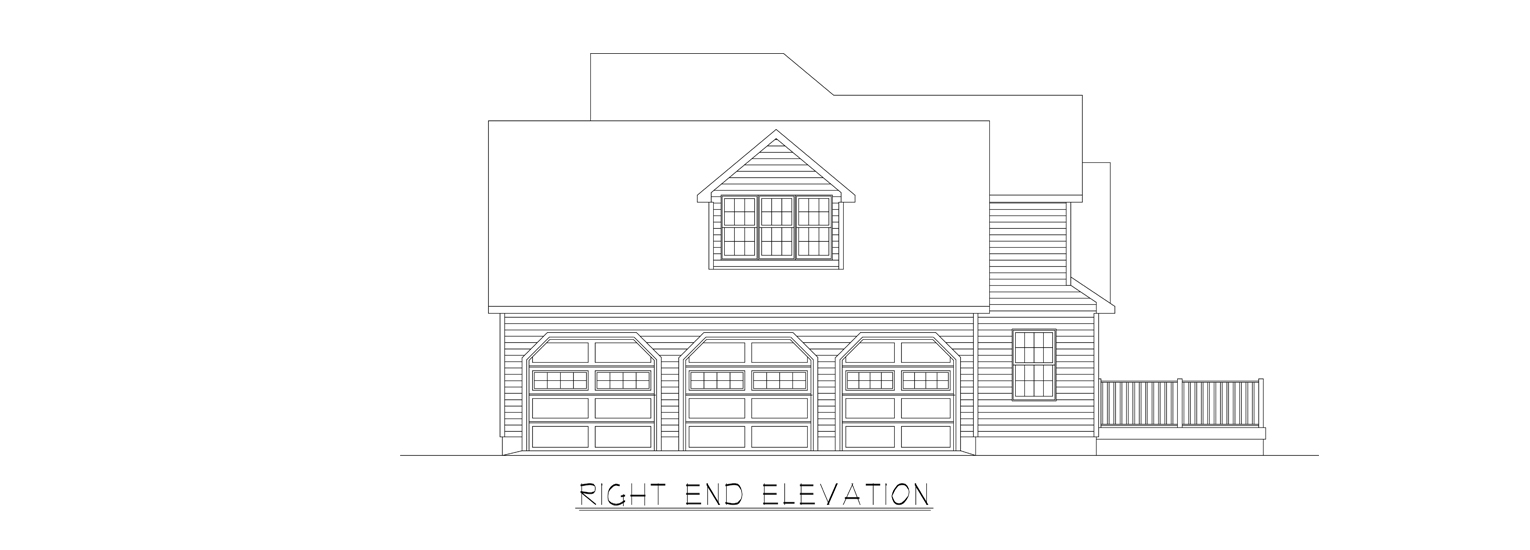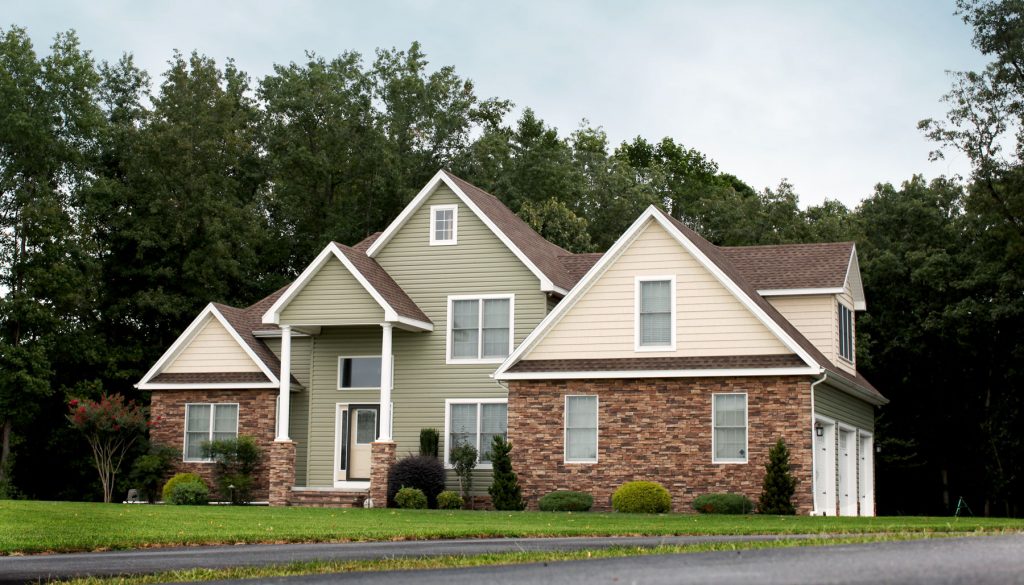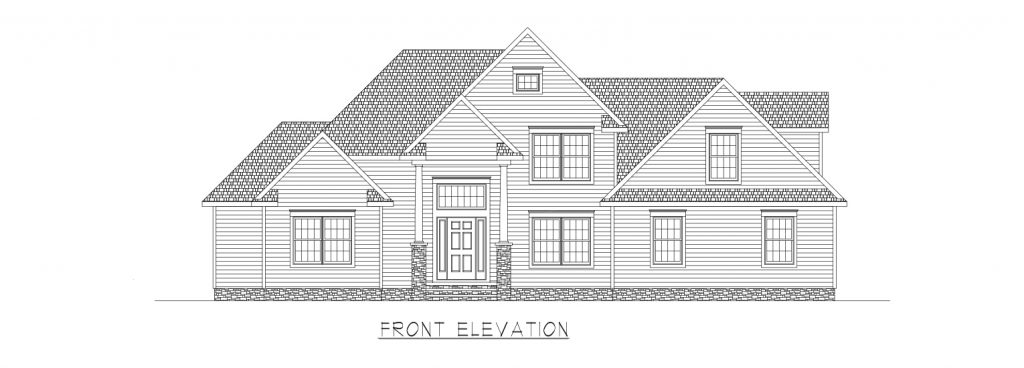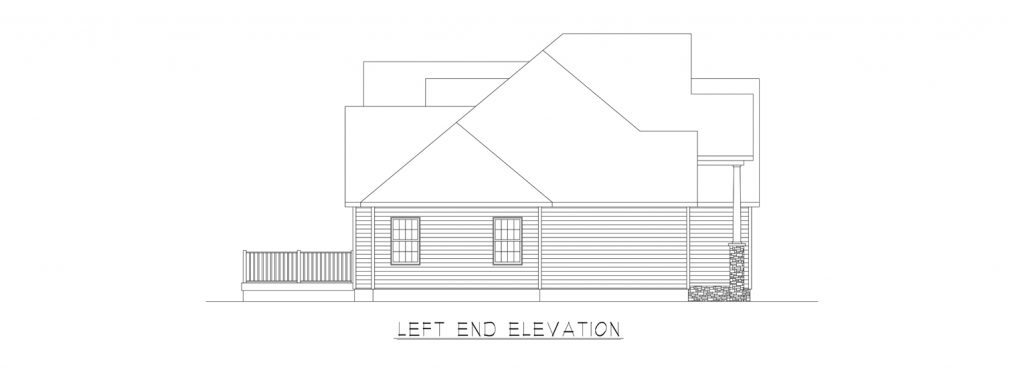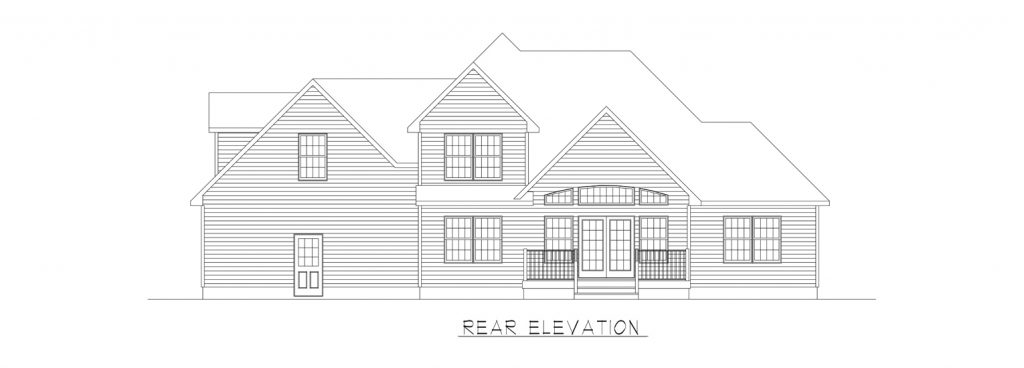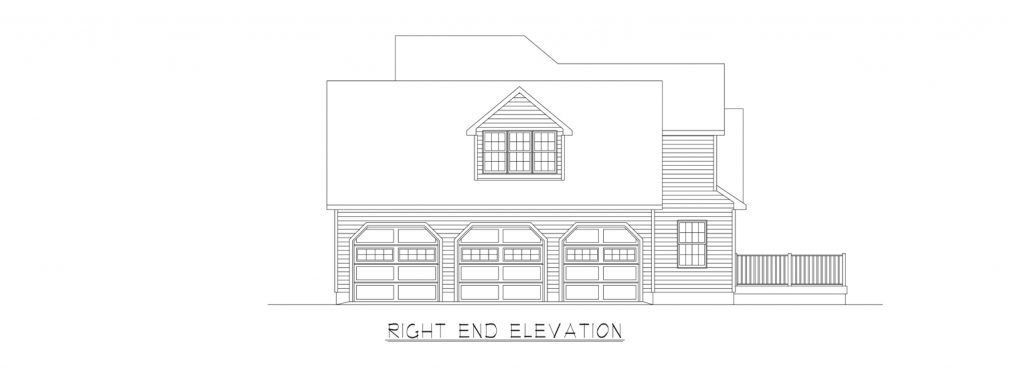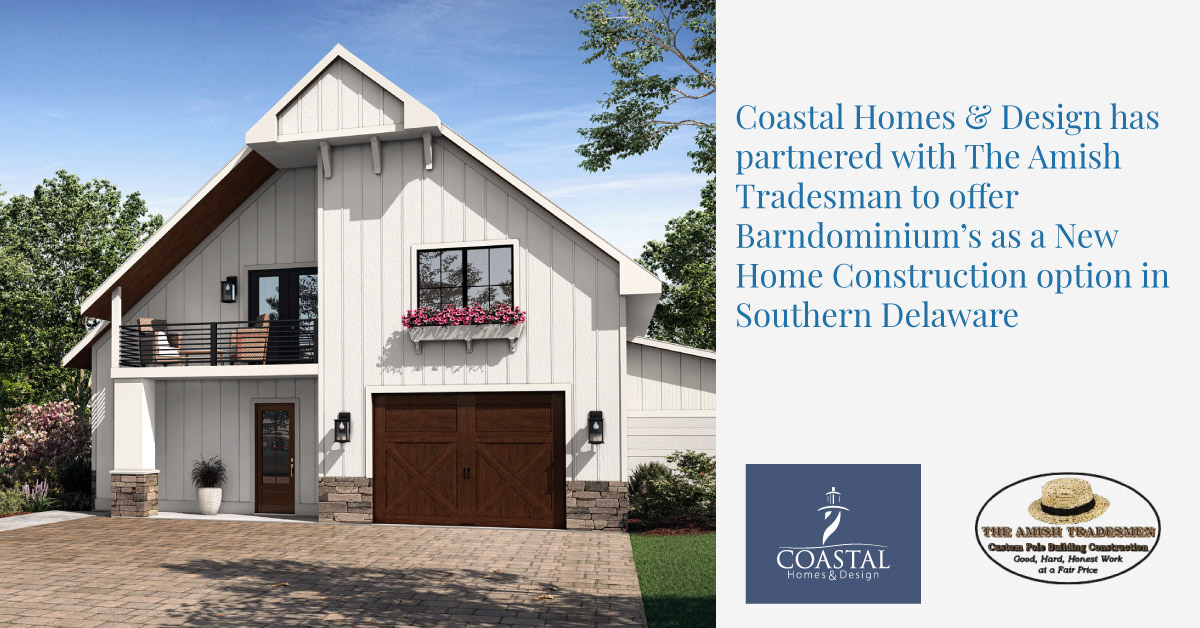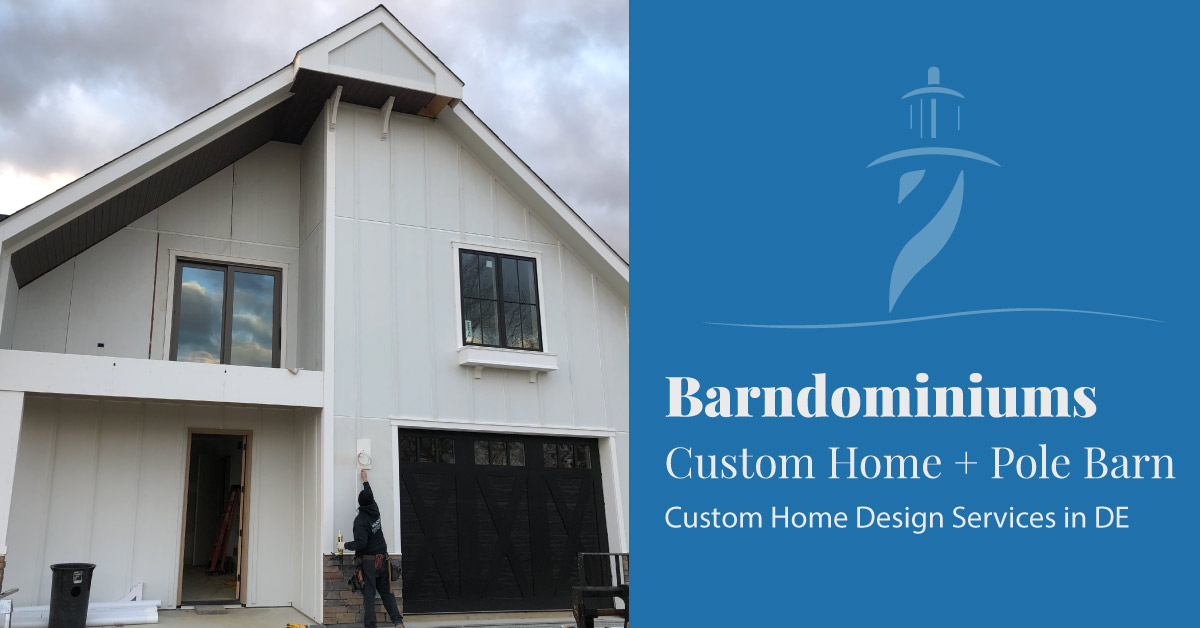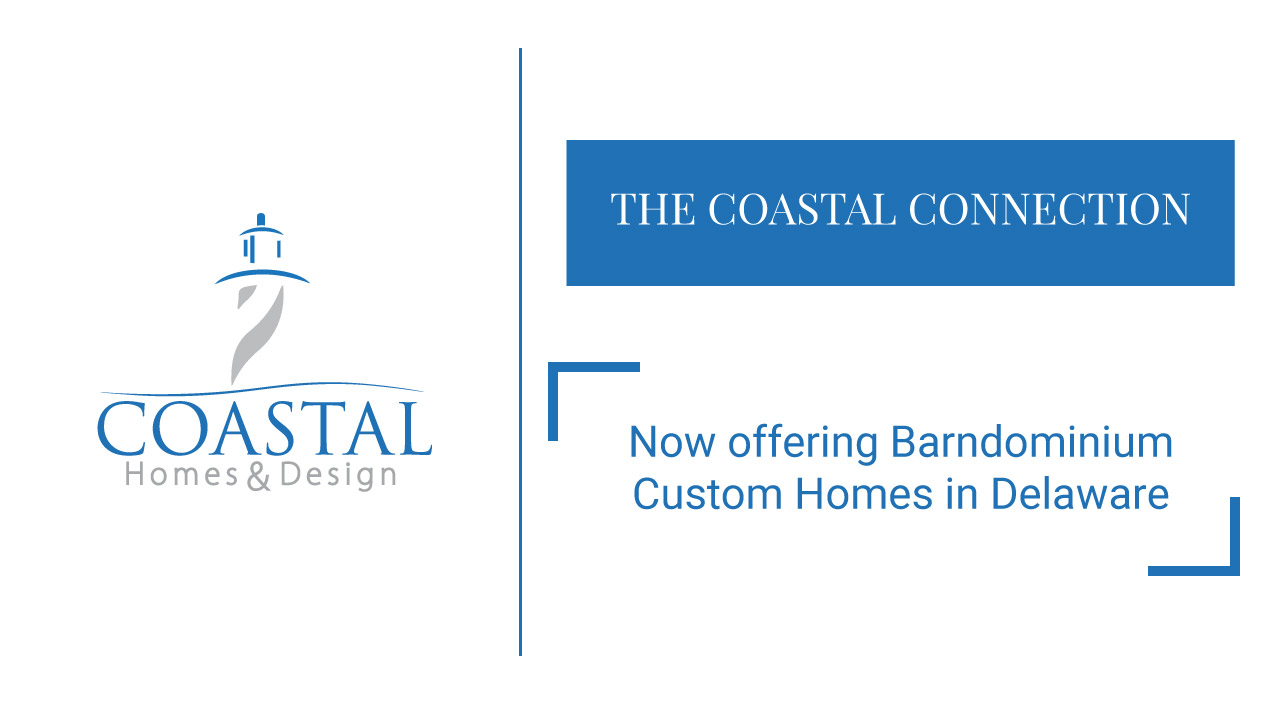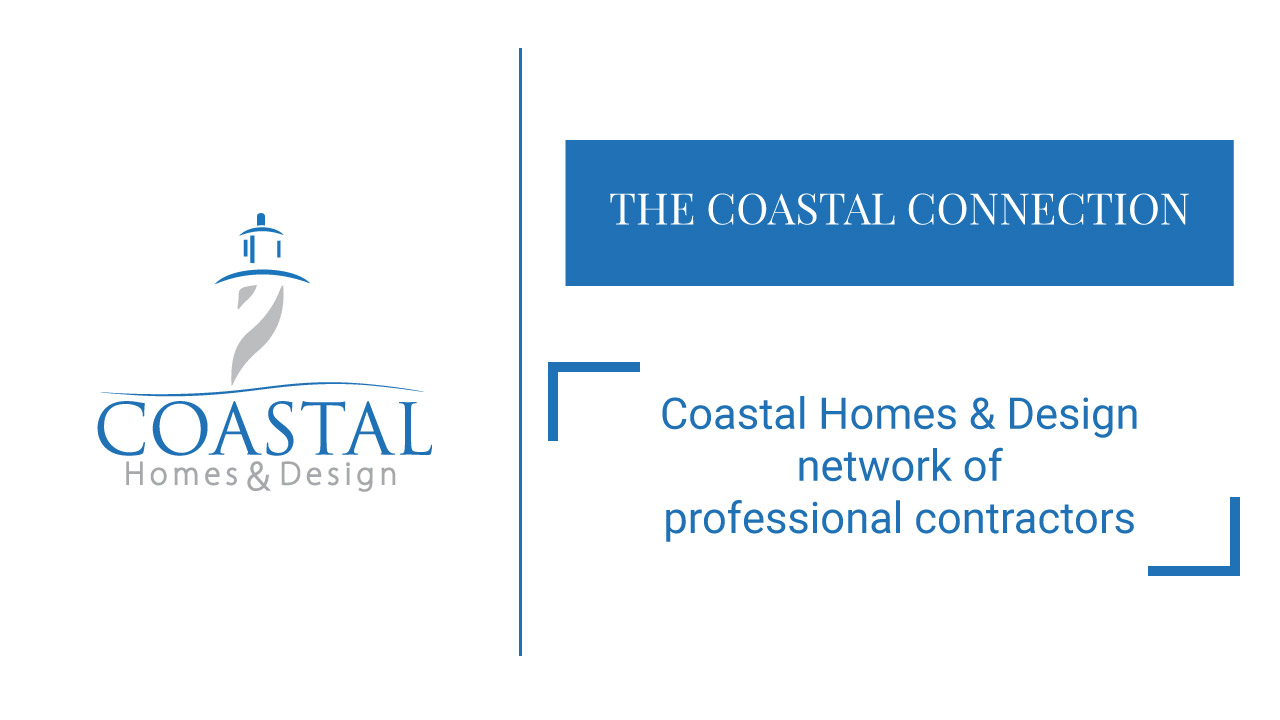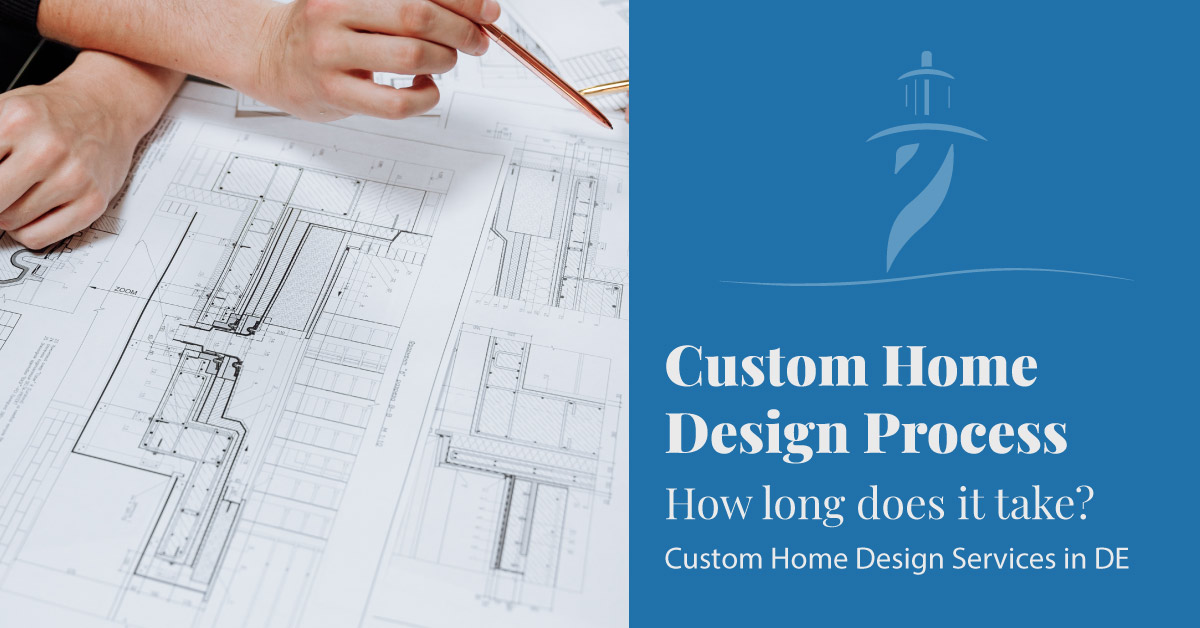Coastal Homes & Design is proud to announce a partnership with The Amish Tradesman We’ve partnered with the best Pole Barn craftsman in Delaware to bring our customers a unique and affordable custom home option. We work with The Amish Tradesman to create high quality pole barn structures which are then finished with all the […]
Read More about Pole Barn Custom Home Construction – Barndominiums in DEThe Thomasville
Project Summary
Are you looking for a traditional-style custom home? Look no further than this custom Coastal Homes & Design home plan. Featuring a total of 2,588 square-feet of living space, the first-level offers 1,504 square-feet, while the second-level has 1,084 square-feet. Spread out at home with three bedrooms—including a master suite with an onsite bath and master closet, and two and a half bathrooms.
The Thomasville also features an eat-up bar and breakfast area on the first floor that opens to the great room, as well as an office area off the foyer and a separate laundry room! Enjoy room to grow with the large great room that features vaulted ceilings, french doors that lead off to the patio deck, and plenty of windows for natural lighting, as well as a three-car garage and a large second-floor bonus room!

