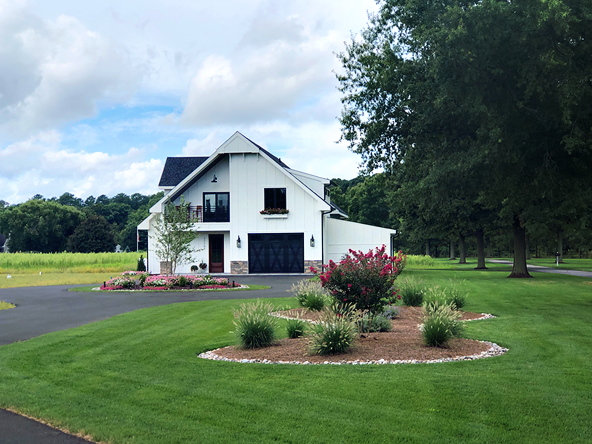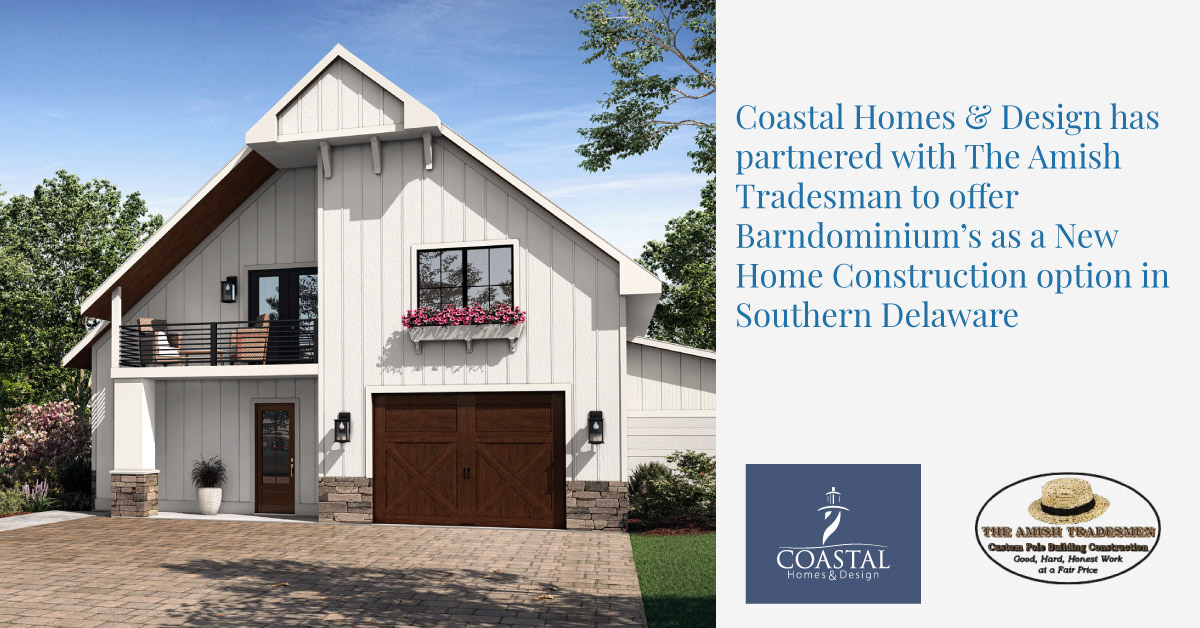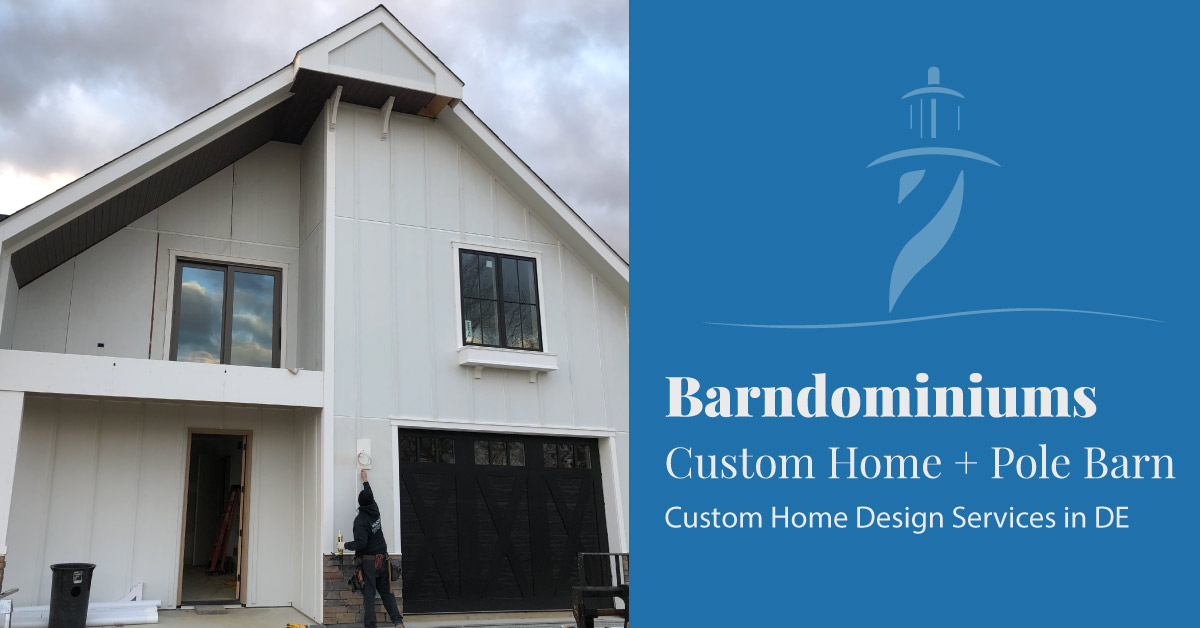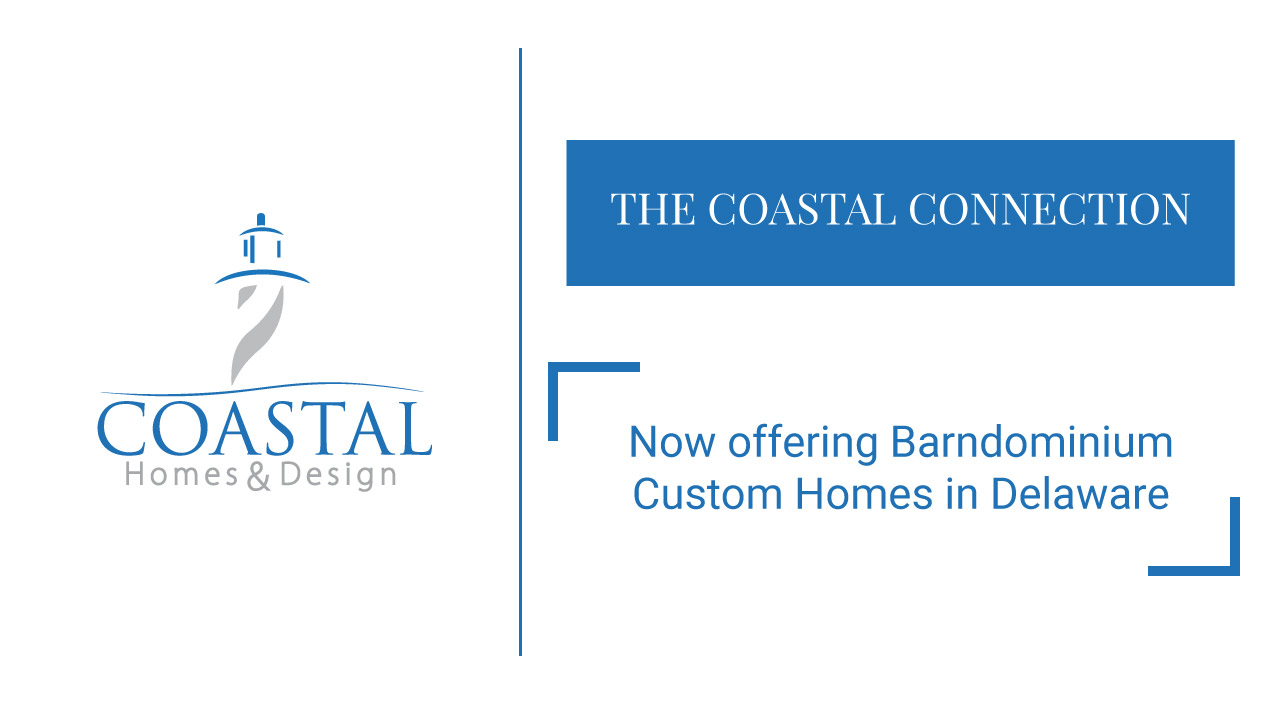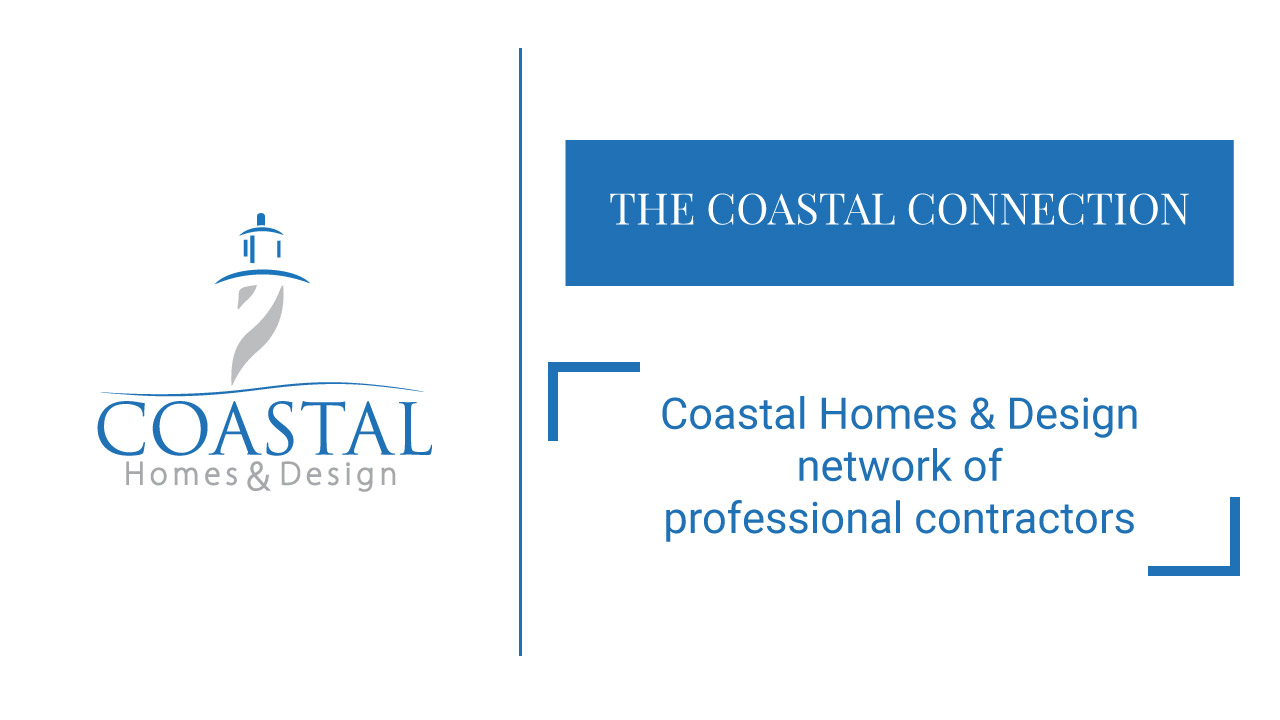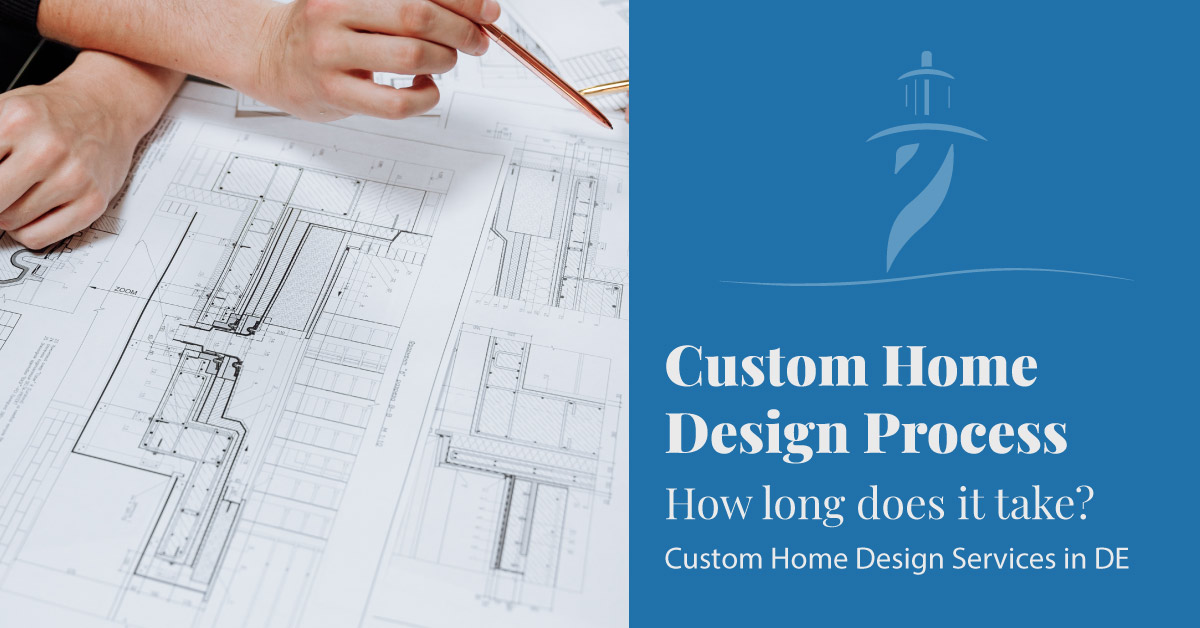Coastal Homes & Design is proud to announce a partnership with The Amish Tradesman We’ve partnered with the best Pole Barn craftsman in Delaware to bring our customers a unique and affordable custom home option. We work with The Amish Tradesman to create high quality pole barn structures which are then finished with all the […]
Read More about Pole Barn Custom Home Construction – Barndominiums in DEPortfolio Category: Custom Pole Buildings
Project Summary
Introducing “The Barndominium”! Our custom pole building design can fit any need! With 1,469 square-feet of total living space, there’s 547 square-feet on the first level and 922 square-feet on the second level for you to make this building your own.
Use this two-bedroom, one-bathroom design as an office space, mother-in-law suite, guest house, or more! There is a kitchen with an island and breakfast nook as well as a closet pantry and a closet-style washer and dryer area. With this multi-purpose building, the possibilities are endless! Use this space for your vehicles, with a layout perfect for a four-car garage with a double 14’x10′ door in the back and a single 9’x8′ door in the front.
The first and second floors can also feature storage rooms or an open carport. The first-floor living room offers a coffered ceiling, first floor full bathroom, large windows, and more! Turn your dreams into a reality with Coastal Homes & Design.
