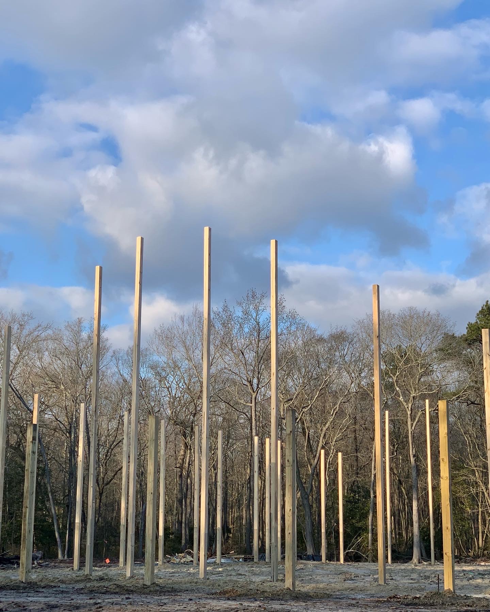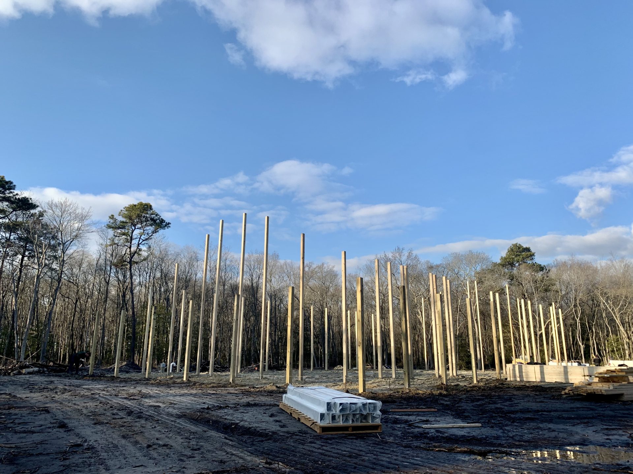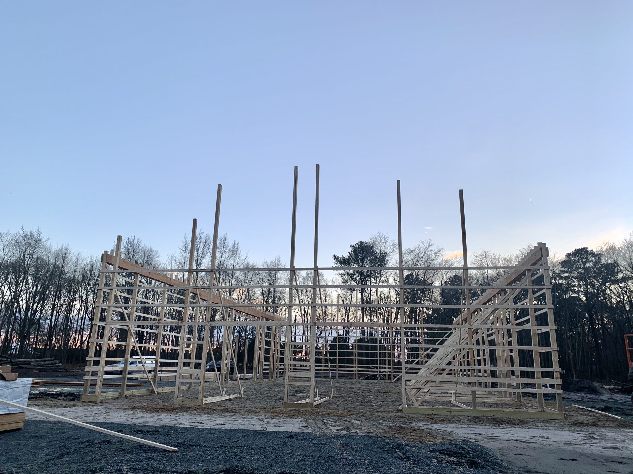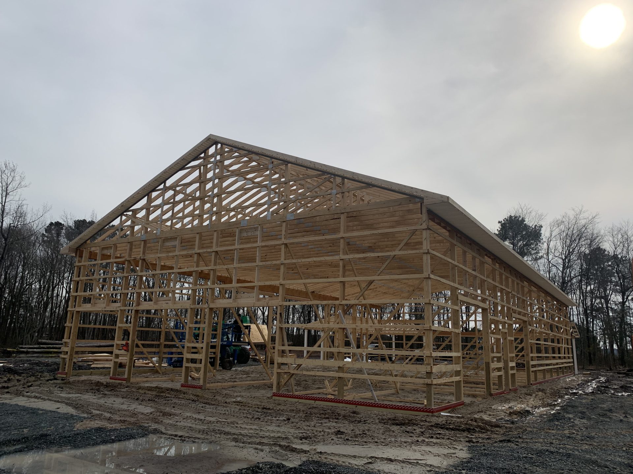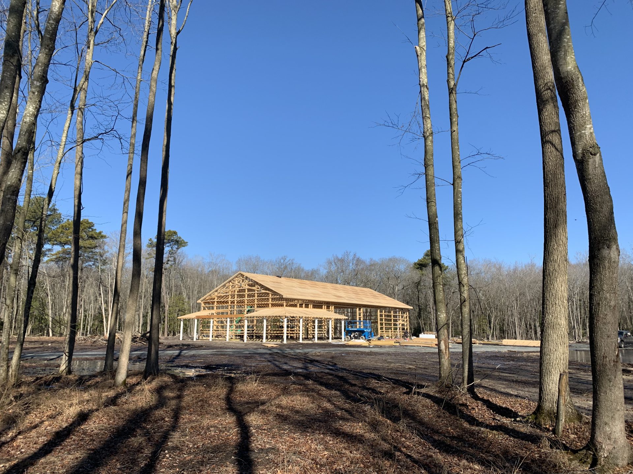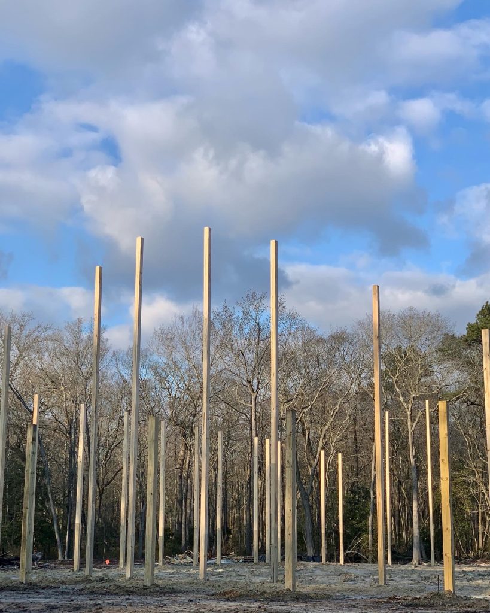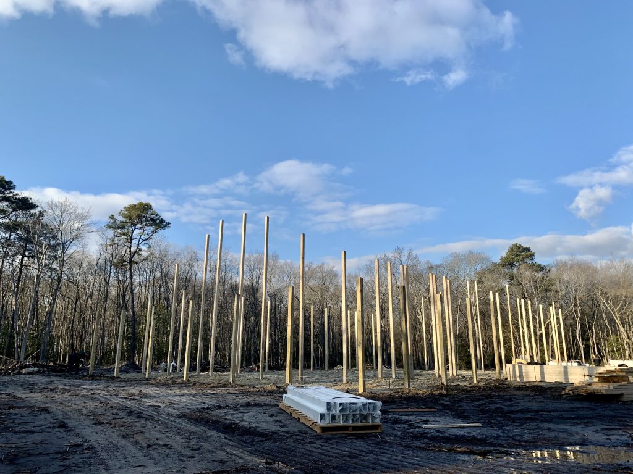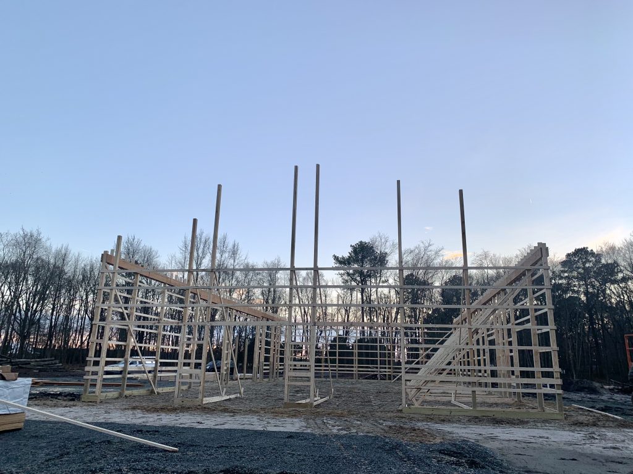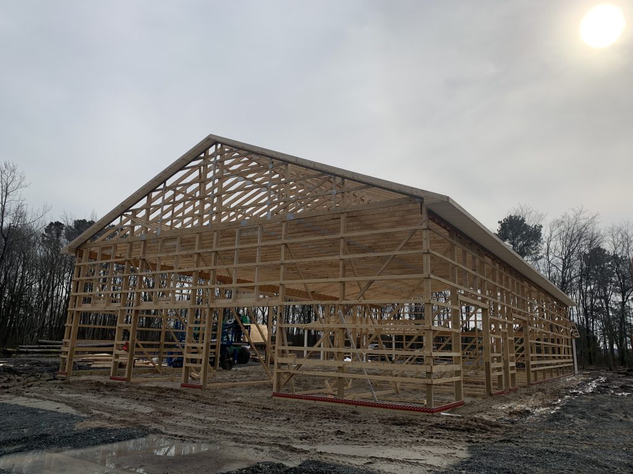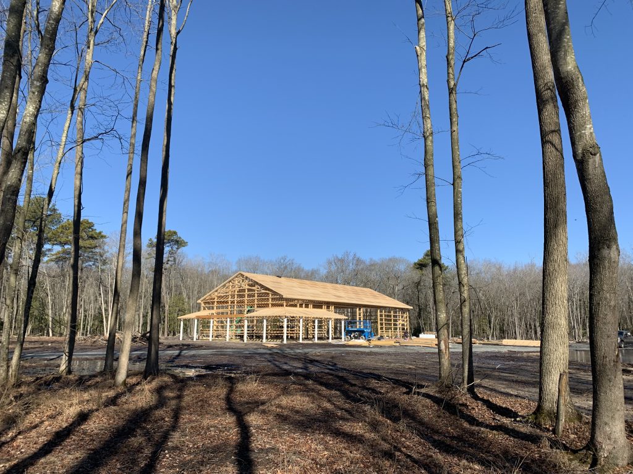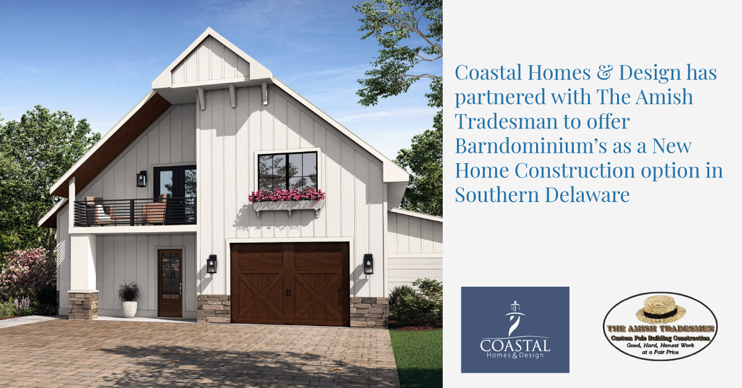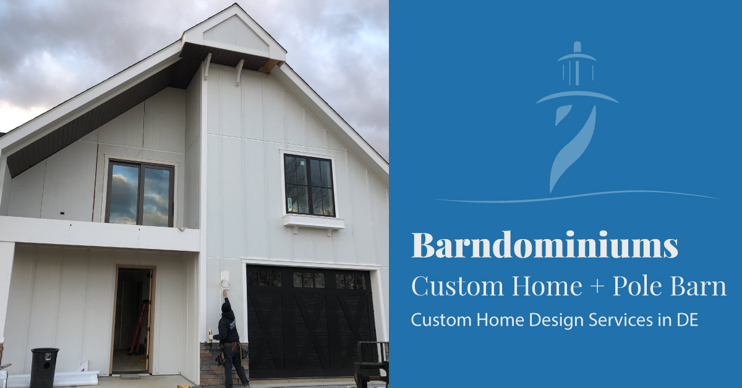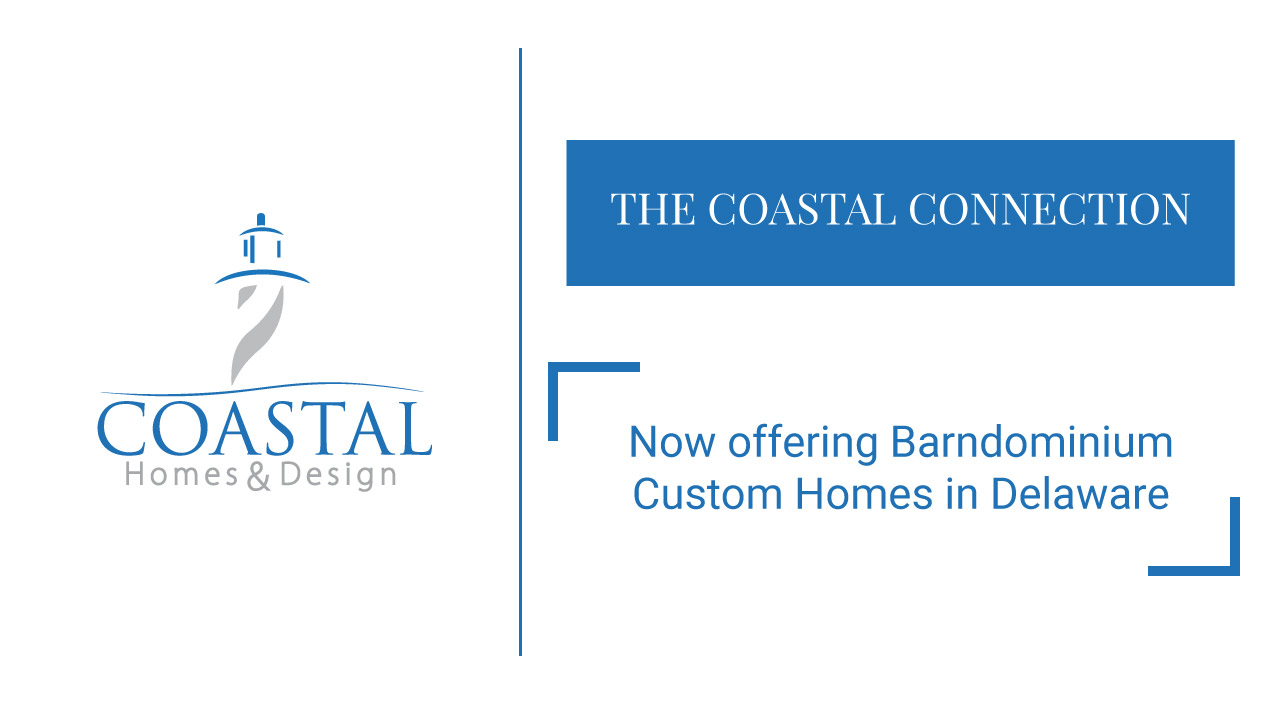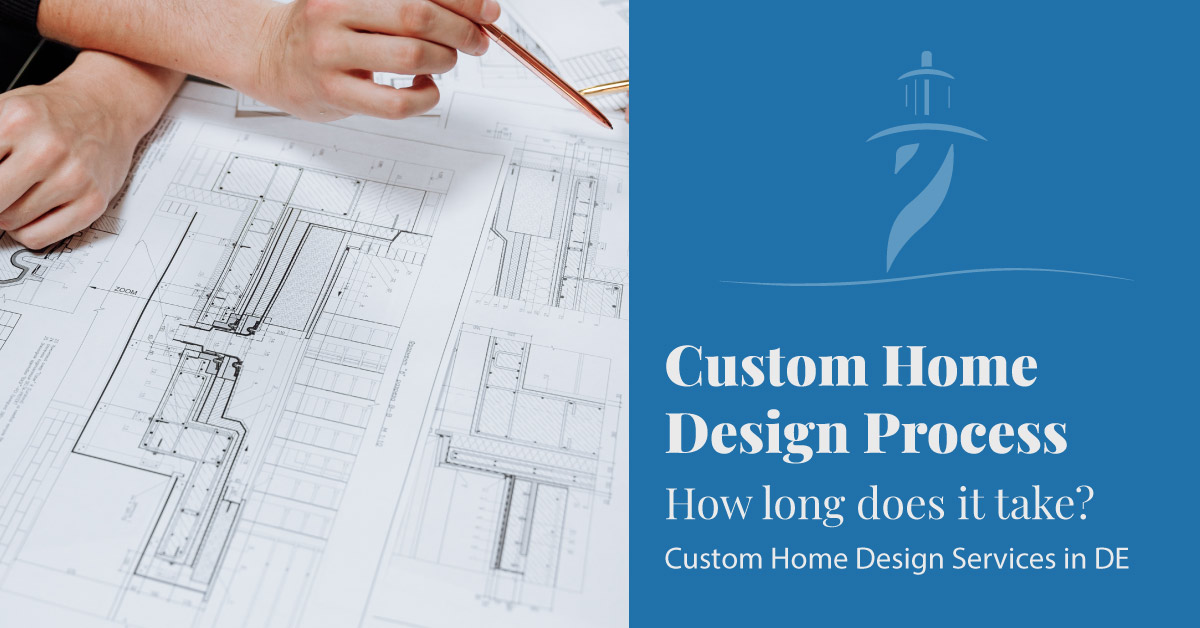Coastal Homes & Design is proud to announce a partnership with The Amish Tradesman We’ve partnered with the best Pole Barn craftsman in Delaware to bring our customers a unique and affordable custom home option. We work with The Amish Tradesman to create high quality pole barn structures which are then finished with all the […]
Read More about Pole Barn Custom Home Construction – Barndominiums in DEThe Ultimate Barndominium – Custom Hunting Lodge
Project Summary
Dagsboro, DE (Currently Under Construction) – The ultimate Barndominium built for the experienced outdoorsman and hunter. This project is currently underway and features many luxurious and custom features. Over 6,000 square feet, this custom pole building framed by our partners at The Amish Tradesmen features (1) garage bay with a 1/2 bathroom that features a urinal, a area with custom drainage for a walk-in cooler, washing station, and an additional wash bay to store a boat and the option to rinse off after use. Also featured is a private garage area for storage up to (6) cars, (2) separate areas with garage door access for storage of yard equipment and ATVs’. The entire pole building portion includes (7) overhead garage doors for multi-functional use along with interior metal walls for easy maintenance and sloped concrete slabs for easier drainage after any indoor rinsing of vehicles and other “big boy toys”.
The livable portion is (2) stories with (2) walk-out balconies (one for inside the garage area and the other leads out onto the exterior for that morning view. The 2nd floor includes (3) areas for sleeping quarters and (1) oversized common area along with (1) 1/2 bathroom and (1) full bathroom. The 1st floor includes a chef’s kitchen design open to a dining room and living room with a stone fireplace and hearth. There is also a master suite that features a master bathroom with walk-in a tiled shower, glass door and panel and walk-in closet.
Stay updated with this project and look for photos to be uploaded periodically!

