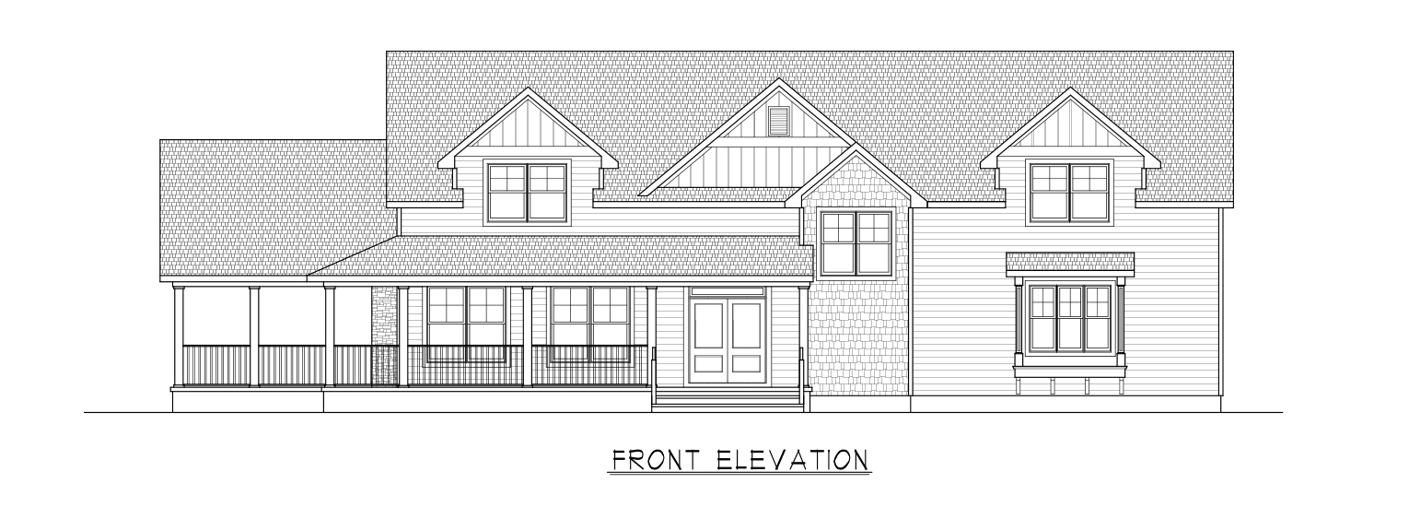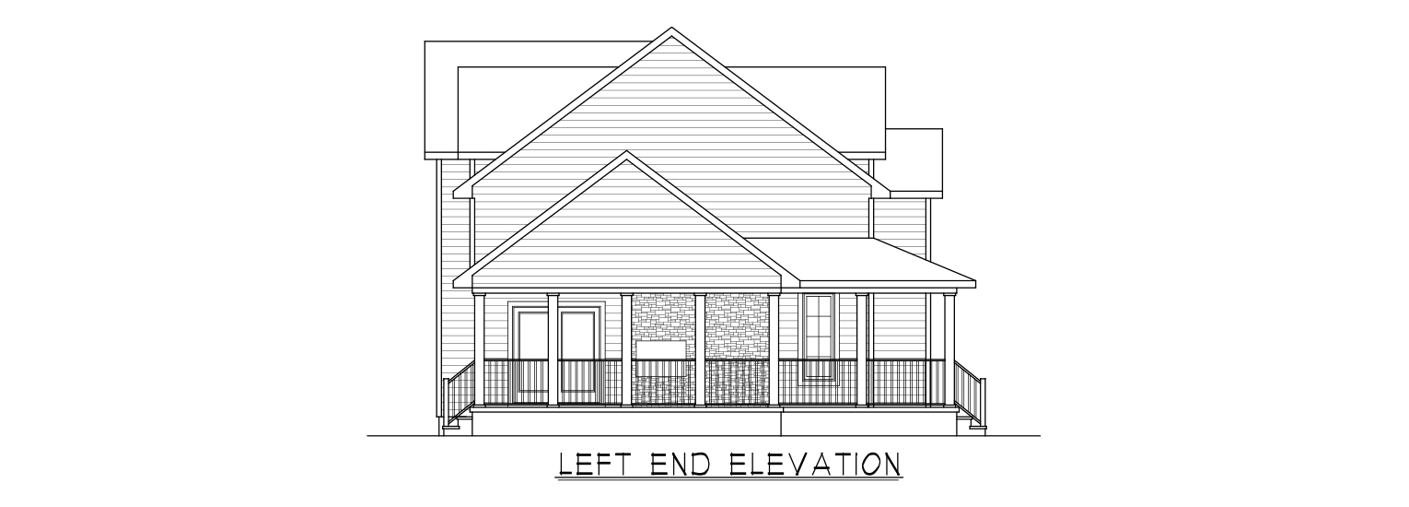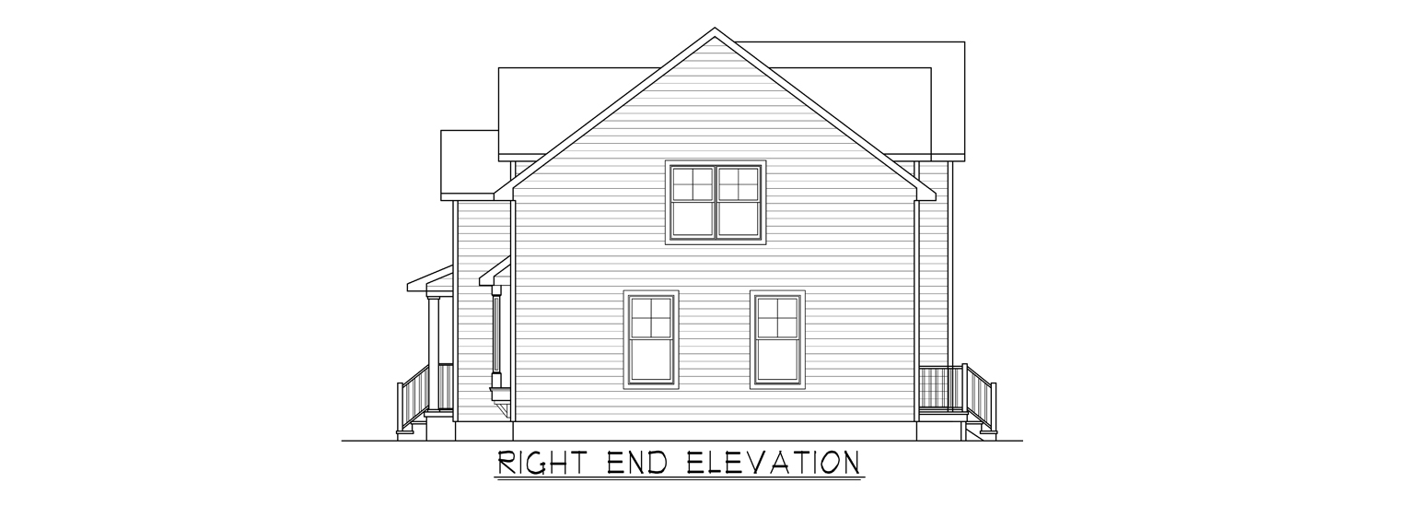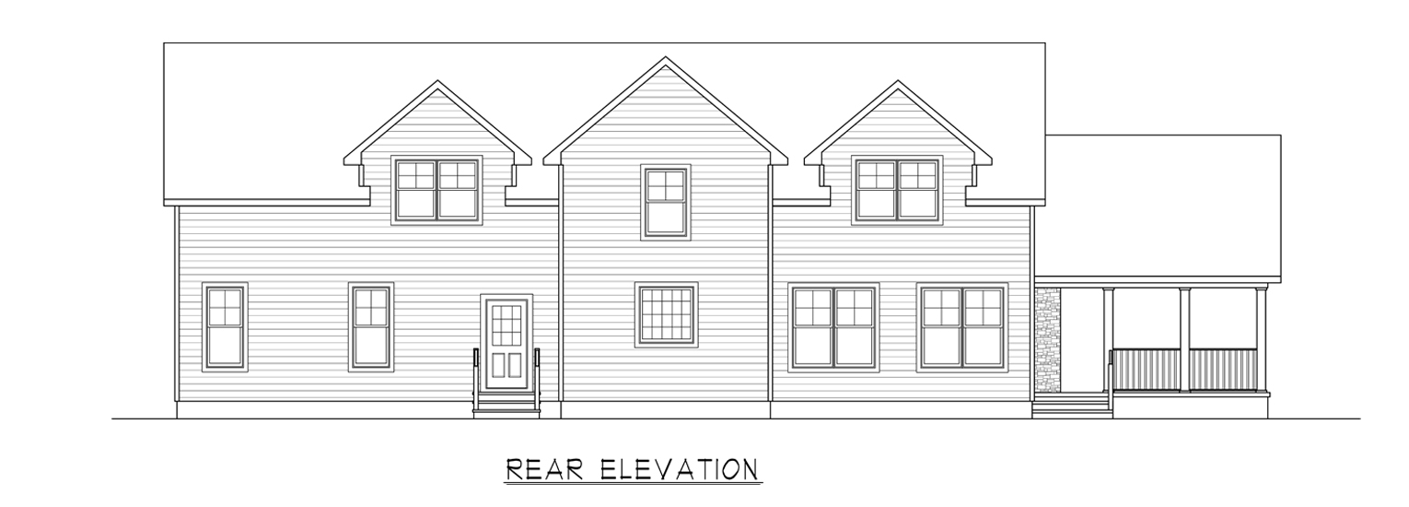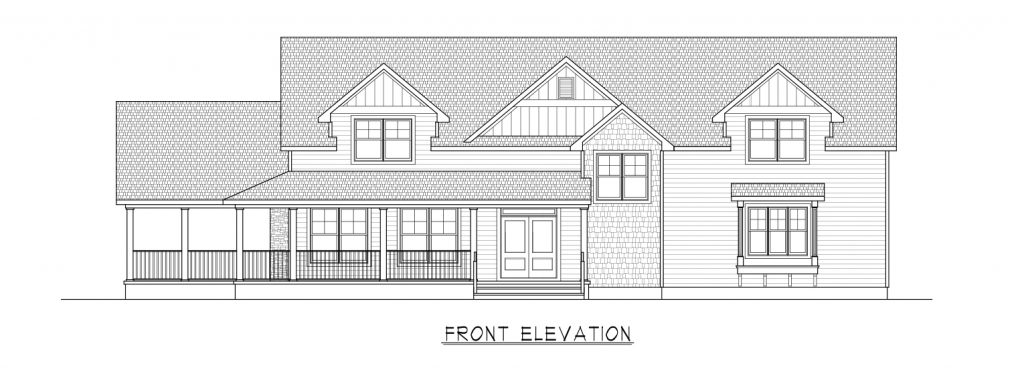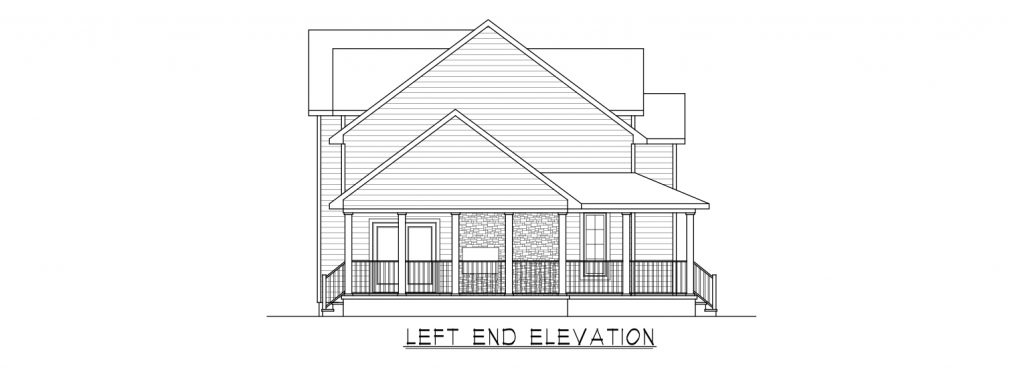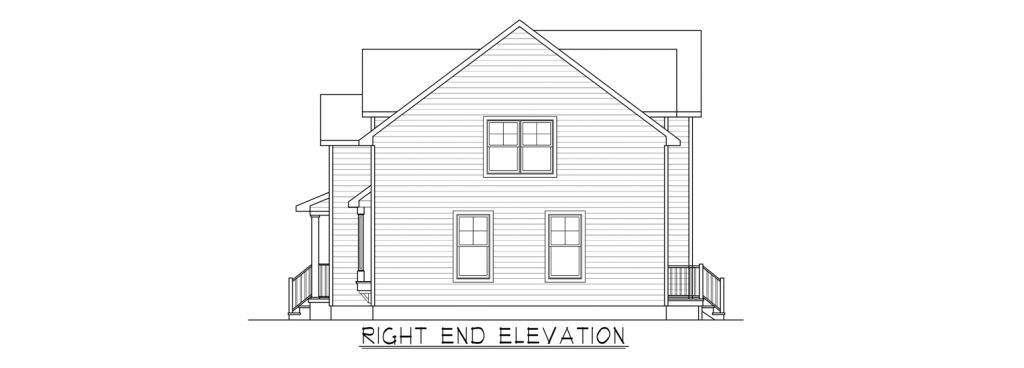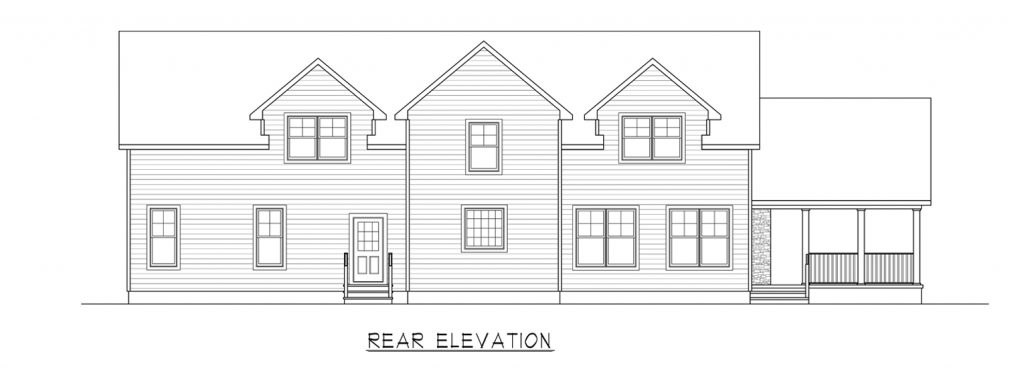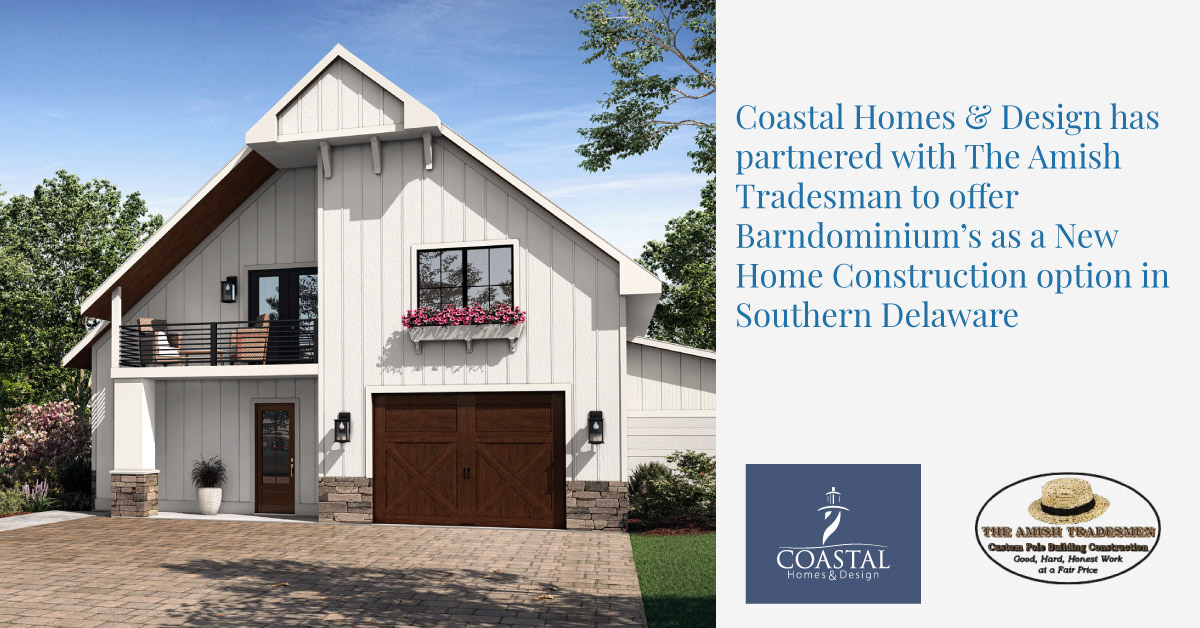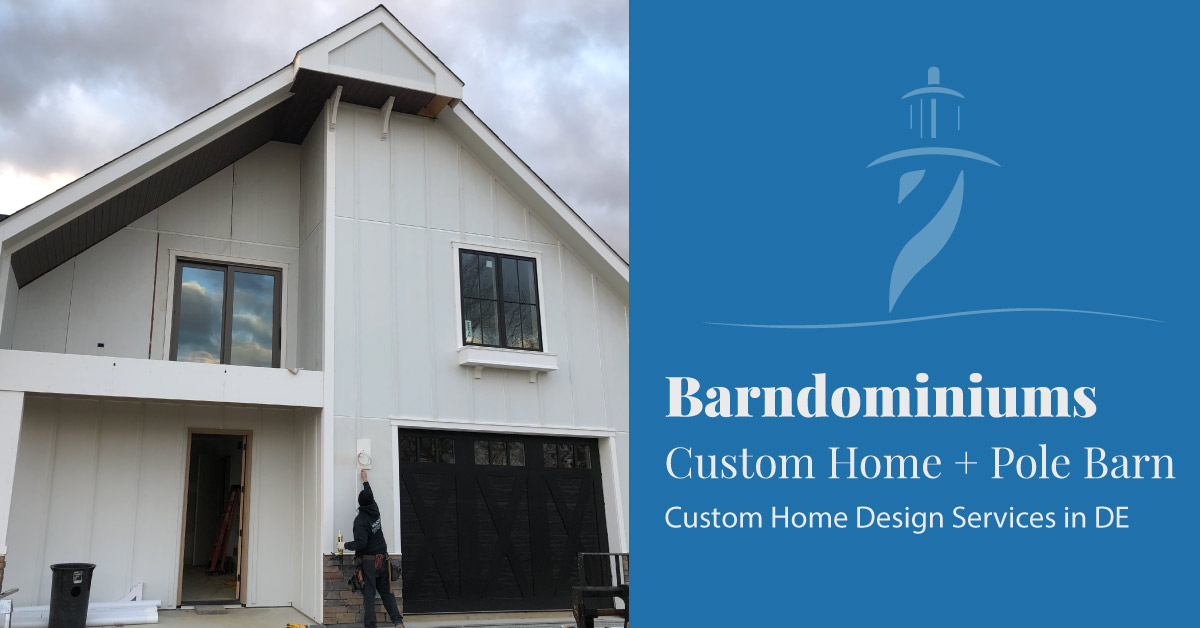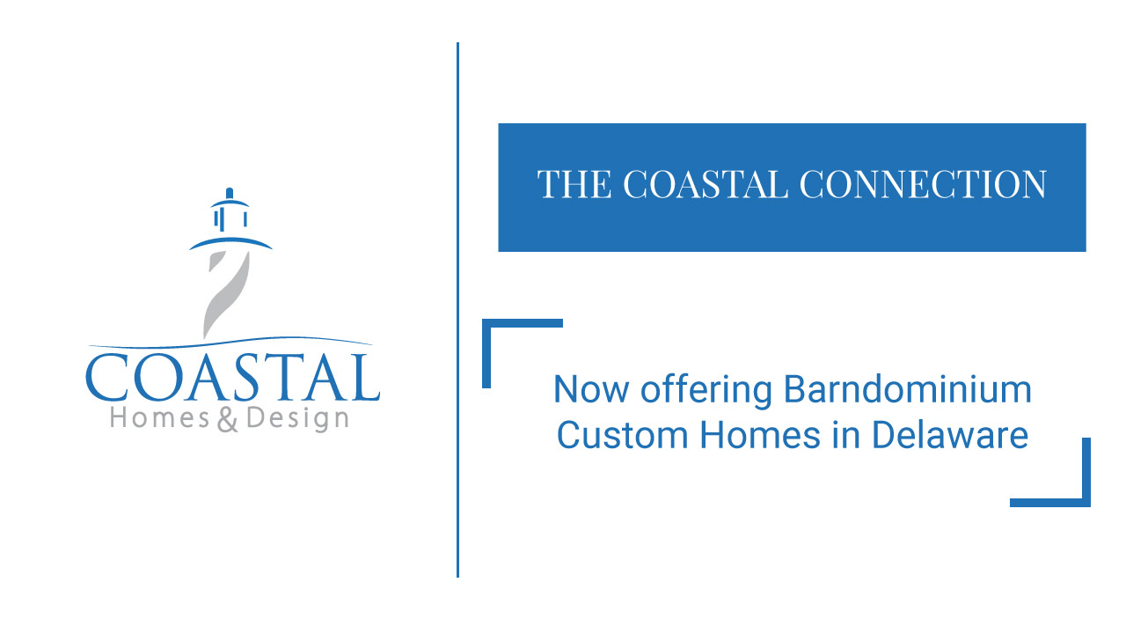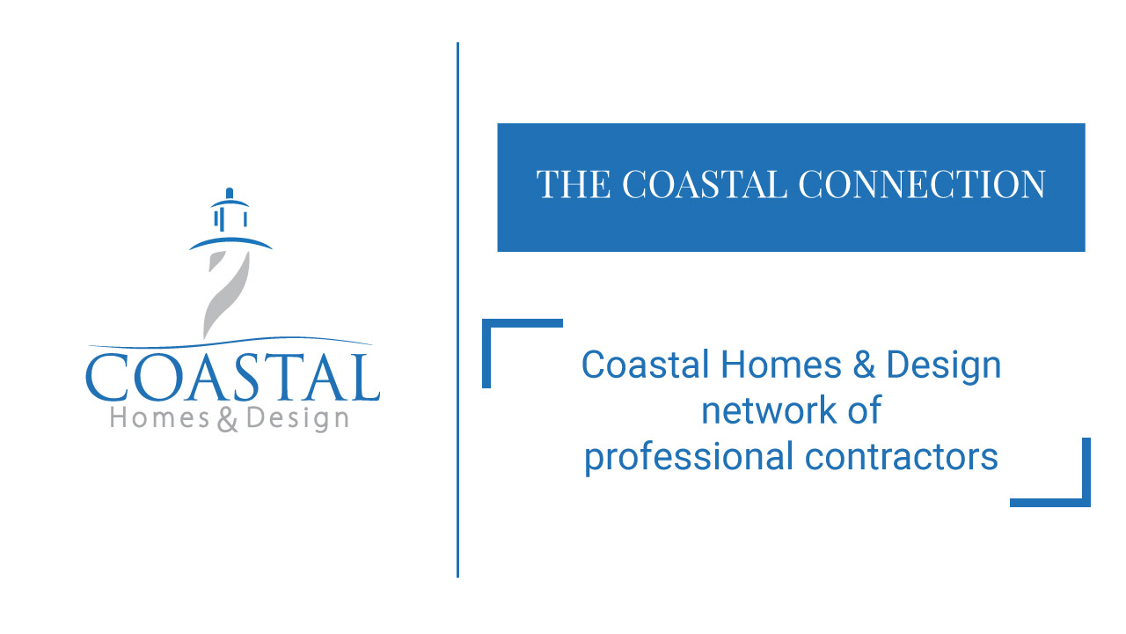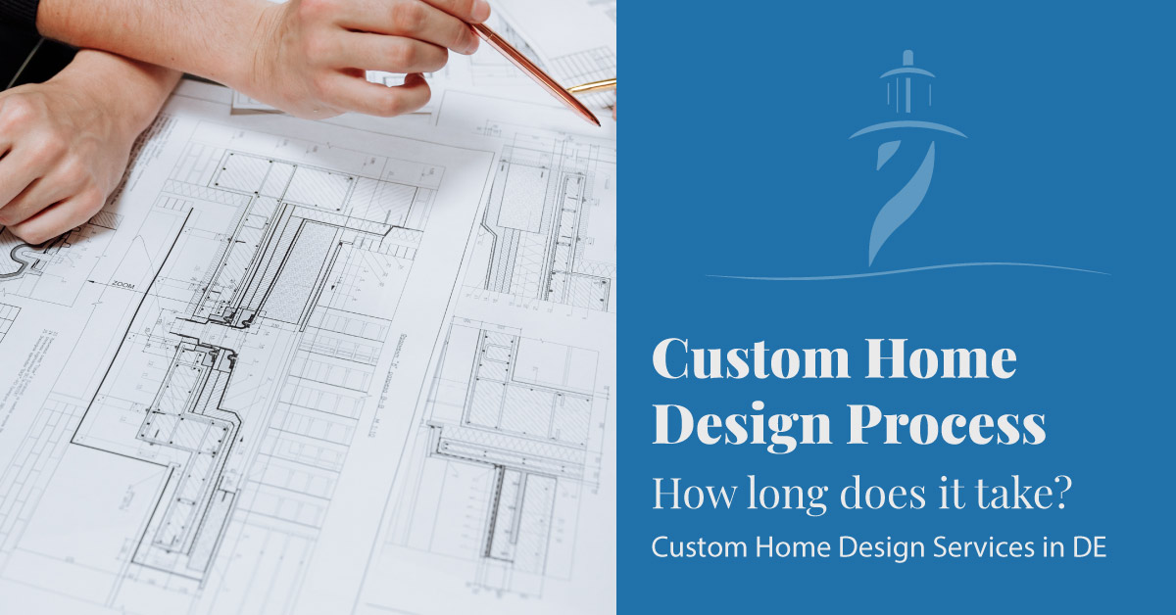Coastal Homes & Design is proud to announce a partnership with The Amish Tradesman We’ve partnered with the best Pole Barn craftsman in Delaware to bring our customers a unique and affordable custom home option. We work with The Amish Tradesman to create high quality pole barn structures which are then finished with all the […]
Read More about Pole Barn Custom Home Construction – Barndominiums in DEThe Woodland
Project Summary
Are you looking for a completely custom design that hinders on country with some craftsman touches? Welcome home to the Woodland, featuring 3,028 square-feet of space that’s spread between 1,923 square-feet on the first level and 1,105 square-feet on the second. This home is the perfect family size with three bedrooms—including one master suite that holds a large bathroom, a walk-in closet, and two bathrooms!
Enjoy an open concept layout for your kitchen, great room, dining room, and foyer, as well as an eat-up bar and kitchen island, separate pantry, and a separate laundry room. The Woodland also features quiet upstairs office space and a wrap-around porch—perfect for entertaining visitors and enjoying your view!

